-
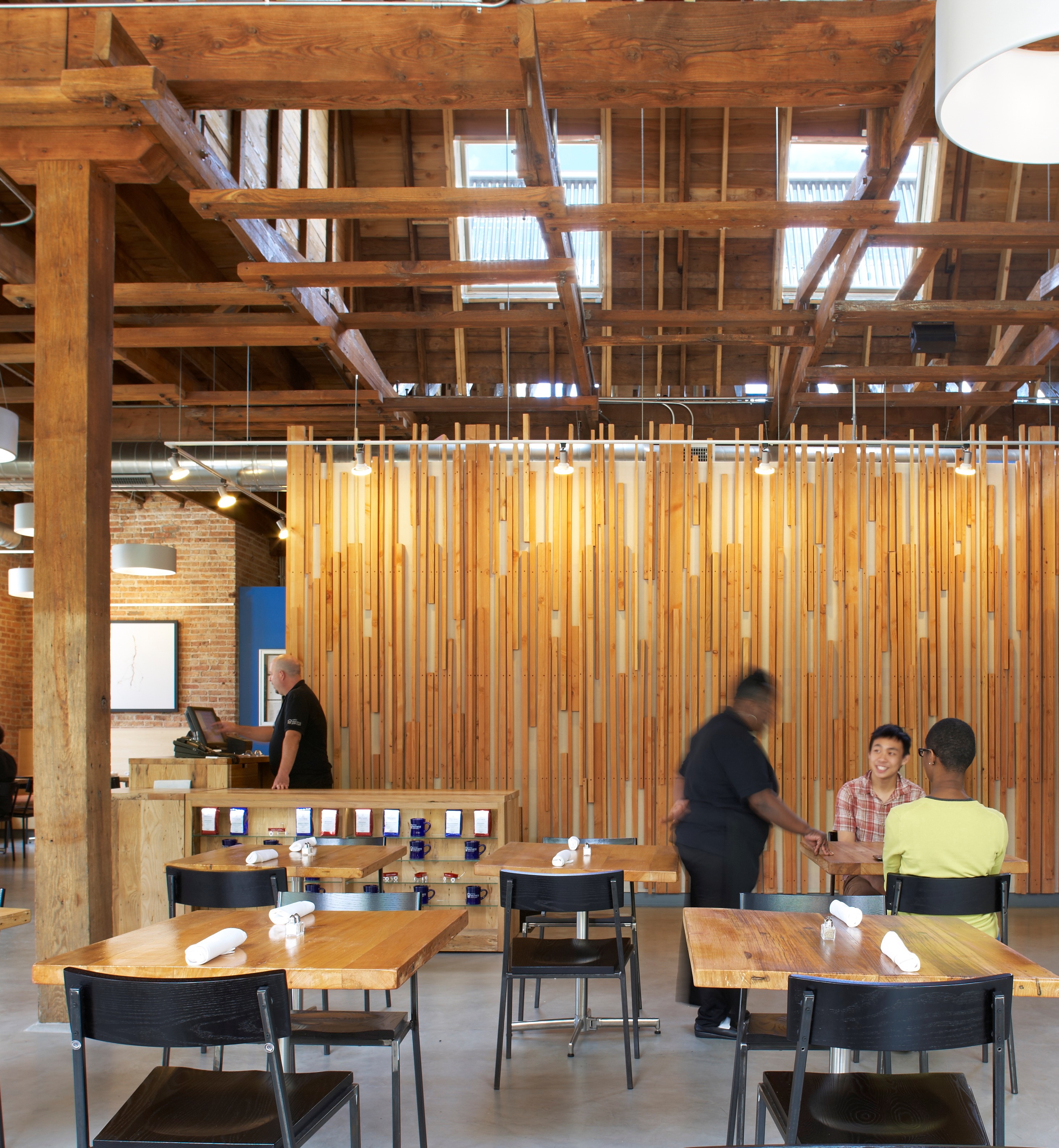 Inspiration Kitchens Garfield Park
Inspiration Kitchens Garfield Park 2013 Rudy Bruner Award for Urban Excellence - Gold Medal
Inspiration Kitchens-Garfield Park (IKGP) repurposed a former factory in one of Chicago’s poorest neighborhoods into a restaurant. The fresh, healthy food in the 80-seat restaurant is prepared by students in IKGP’s award-winning food service training program, which provides a life-changing opportunity and counseling and support services for area residents struggling with poverty and homelessness. The restaurant also offers vouchers for free meals to local low-income residents.
The restaurant, kitchen, and offices are housed in a 7,315-square-foot former factory next to an elevated rail station. The design features a light and airy interior and employs a wide range of energy-efficient elements, including a solar thermal hot water system. A large front window connects diners to the street, and a garden onsite and nearby community garden provide fresh produce for meals.
IKGP and the public-private-nonprofit collaborative process that created it exemplify important aspects of the social enterprise development process, including the power of partnership, thoughtful and effective design, and deep commitment to social change.
-
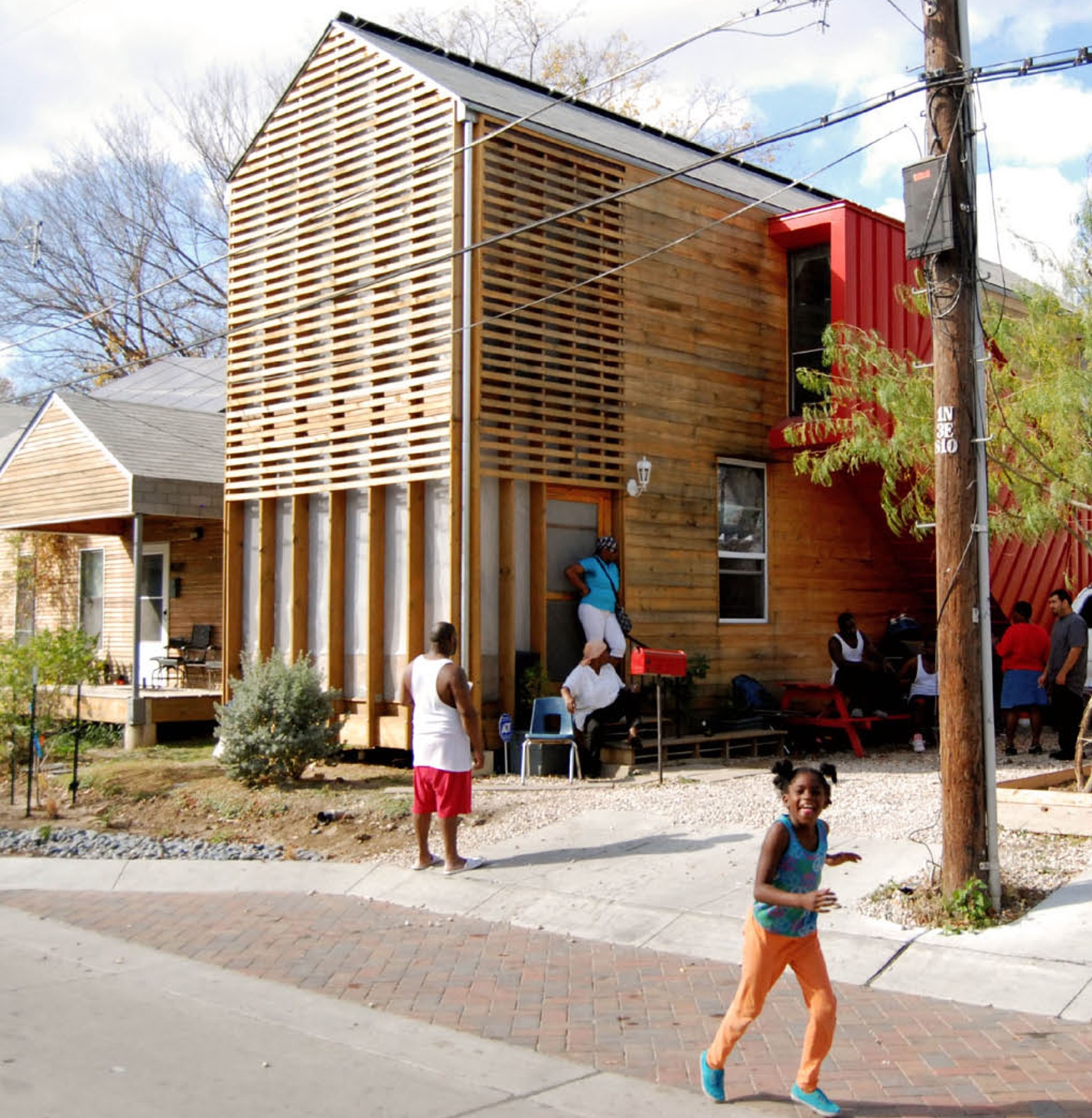 Congo Street Initiative
Congo Street Initiative 2013 Rudy Bruner Award for Urban Excellence - Silver Medal
Congo Street Initiative rehabilitated five deteriorating owner-occupied houses and constructed a sixth to stabilize home ownership for families in East Dallas. The houses were rebuilt by the city with design support from bcWORKSHOP (BCW), a Dallas-based nonprofit community design center. All six of the Jubilee Park homes are LEED Gold or Platinum certified with solar panels and solar thermal systems. Now recognized as Dallas’ first “green street” and a model affordable housing renovation, the project has garnered local and national awards and sparked new investment in Jubilee and the adjoining Dolphin Heights neighborhood.
BCW began working with Jubilee Park residents in 2008 as part of a project with University of Texas Arlington architecture students, who chose Jubilee Park as the focus of their urban neighborhood project. The entire street had been targeted for demolition and redevelopment by the city, and the project emerged from a desire to stabilize home ownership for the families living in the houses, many of whom had occupied their homes for generations. BCW and the students began to explore ways to begin work without displacing or dismantling the community during construction. The solution was to build the sixth house or “holding house” that provided temporary housing while each home was being rebuilt. Meanwhile, students and BCW staff worked with each family to develop plans for the renovation of their home. The striking redesign of the modest 1920s homes has challenged assumptions about what affordable housing looks like and the feasibility of constructing energy-efficient, LEED-certified homes that are also affordable.
-
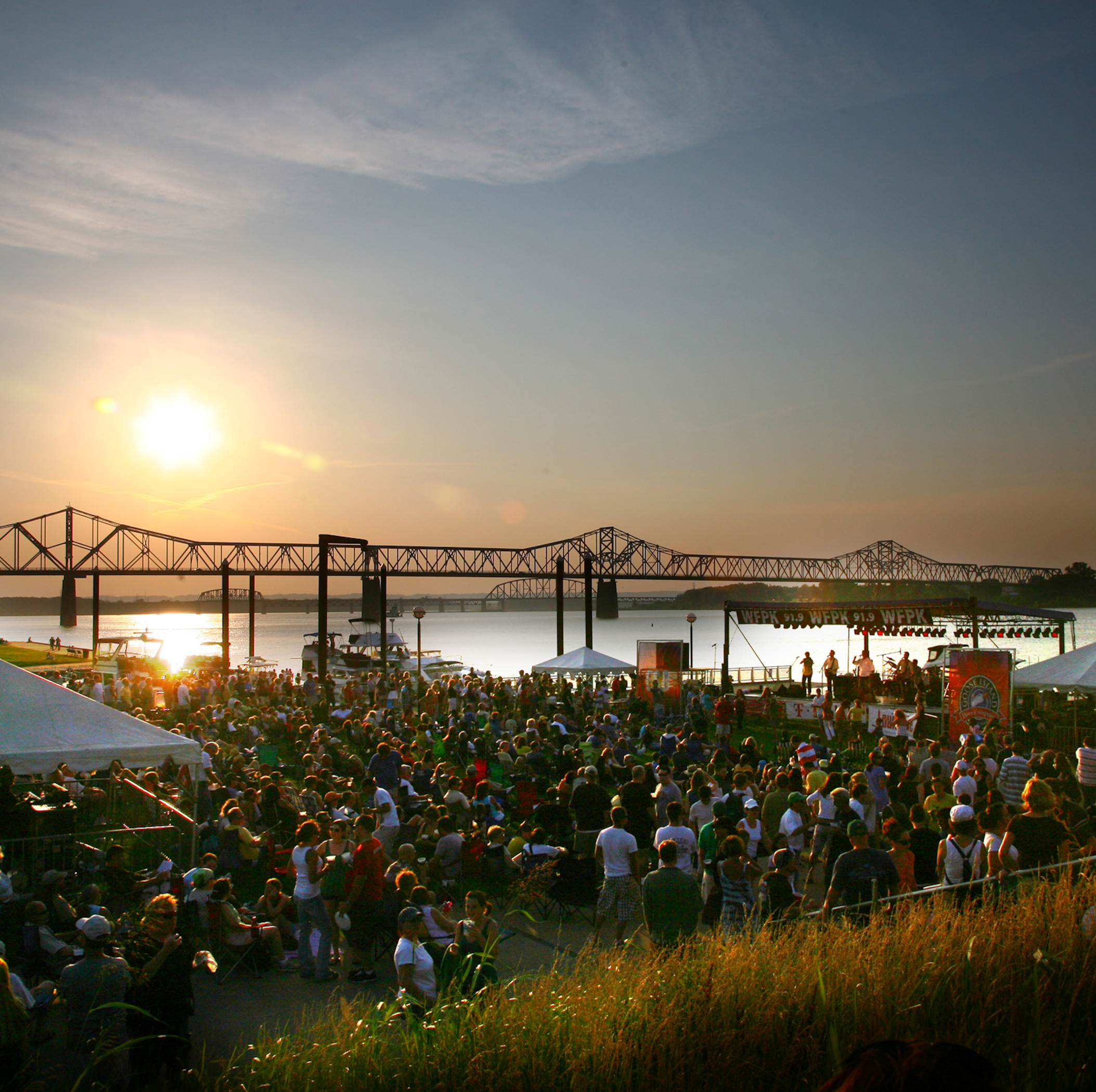 Louisville Waterfront Park
Louisville Waterfront Park 2013 Rudy Bruner Award for Urban Excellence - Silver Medal
Louisville Waterfront Park in Kentucky is a reclaimed 85-acre riverfront park that reconnects the city with the Ohio River and spurred significant investment in the district. The project transformed industrial land marred by past construction into a riverside park and that is now the gateway to the city and attracts 1.5 million visitors per year. There are a variety of informal and organized activities including festivals, concerts, fireworks and special events along with riverside restaurants and a boathouse and marina. The landscaped areas around a central great lawn include a series of linked spaces with performance venues, playgrounds, picnic areas, two marinas, and trails decorated with public art by local artists. The park has sparked an estimated $1.3 billion investment in the Waterfront District, including residential apartments and sports arenas, providing a sustainable future for the space.
Planning for the $95 million project began in 1986 with the creation of the Waterfront Development Corporation (WDC), a quasi-public agency, to oversee the development of the riverfront. In the public meetings WDC held to solicit input on proposed development—park planners were committed to creating a sense of ownership of the project in the community—residents expressed a strong desire for green space and access to the river. The park provides that and more. It is a truly democratic and unifying space, attracting people from every ethnic and social background and from every neighborhood in the city.
-
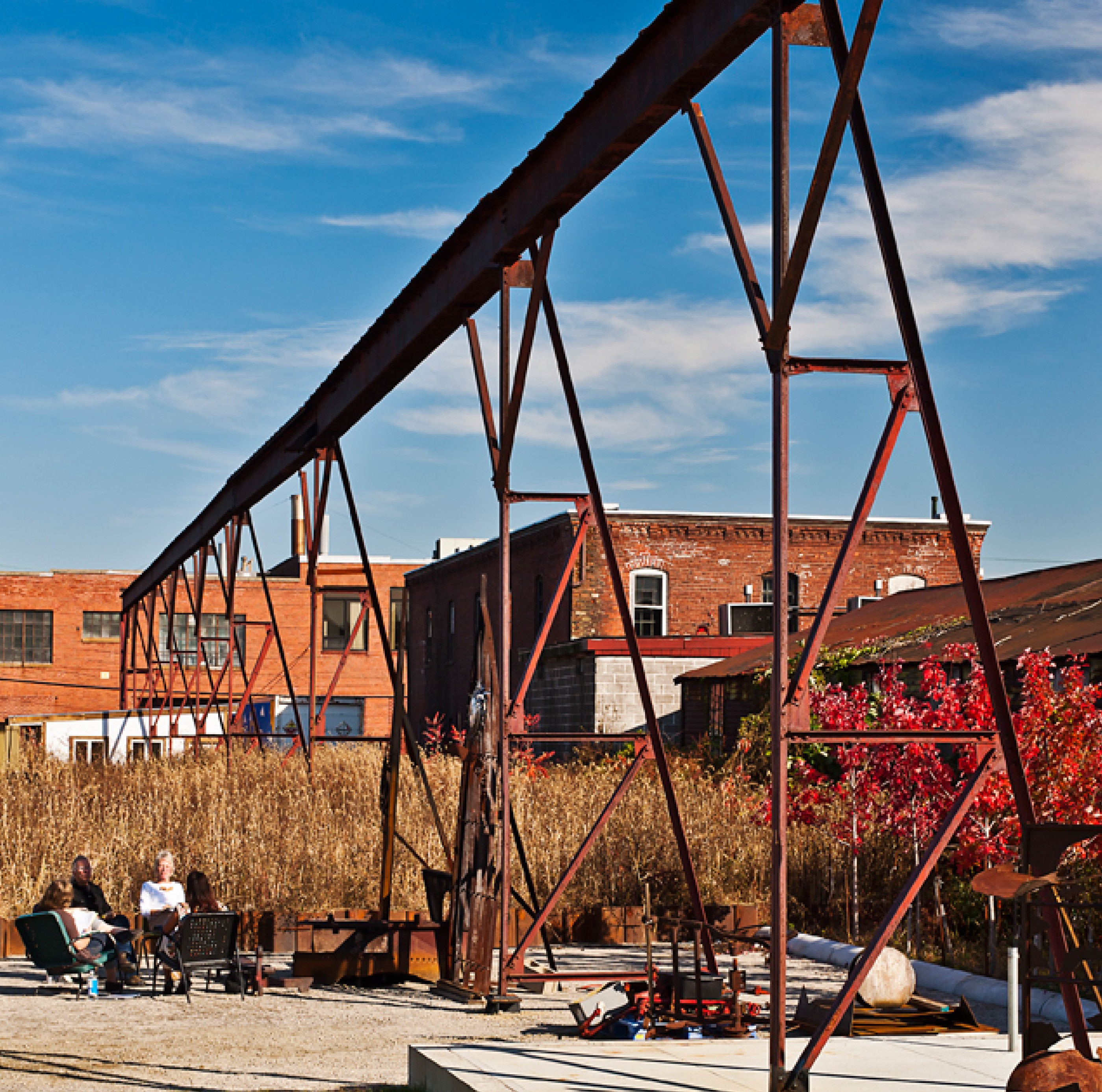 The Steel Yard
The Steel Yard 2013 Rudy Bruner Award for Urban Excellence - Silver Medal
The Steel Yard redeveloped a historic steel fabrication facility into a campus for arts education, job training, and small-scale manufacturing in Providence, Rhode Island. The 3.5-acre property in the city’s Industrial Valley required extensive environmental remediation to meet regulatory requirements while retaining the industrial urban character of the site. The Steel Yard offers classes, workforce training, and fabrication space for local artists, creating an industrial arts incubator where they can share ideas, materials, and space. It has become a center for creative activity, bridging the gap between the traditional arts community on the affluent east side of Providence with manufacturing businesses and the industrial, lower-income west side.
The $1.2 million development occupies the former site of the 100-year-old Providence Iron and Steel Company. The property was purchased by two graduates of the Rhode Island School of Design and Brown University who had participated in the redevelopment of the adjoining Monohasset Mill property into artist housing. Its design is a creative response to strict regulatory requirements and the Steel Yard’s commitment to utilizing the best sustainable practices possible, even within a tight budget. Numerous public events are held on the site, including classic car shows, movie nights, and weddings.
-
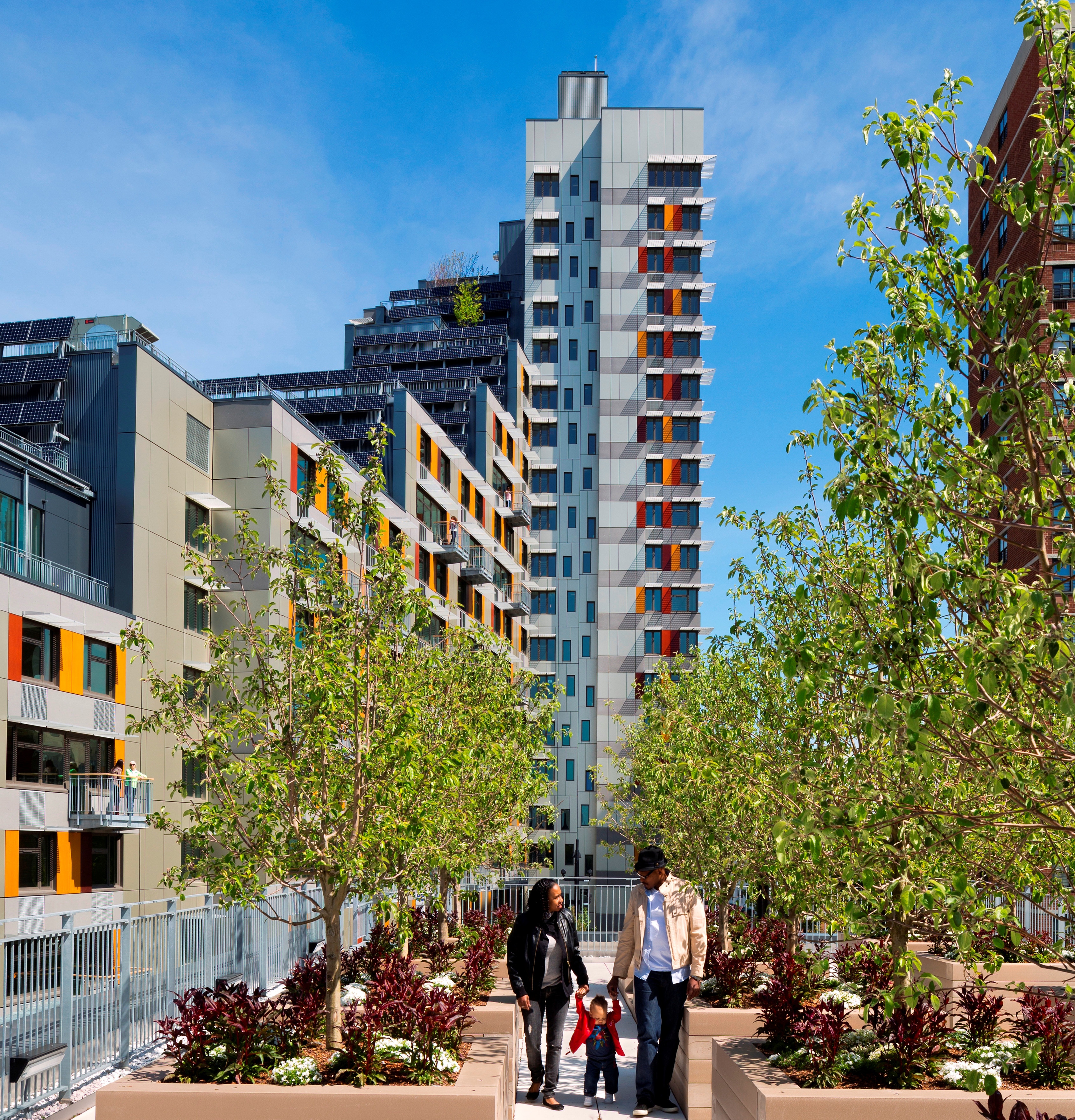 Via Verde
Via Verde 2013 Rudy Bruner Award for Urban Excellence - Silver Medal
Via Verde—the “Green Way”—is a 222-unit affordable, sustainable, and replicable low-income housing development in the South Bronx, New York. The project, completed in 2012, grew out of two international design competitions that were part of the New Housing New York Legacy Project to create a new standard for affordable, green housing design.
The winning design redeveloped a difficult parcel of land—a 60,000-square-foot triangular brownfield site—and created a 40,000-square-foot series of open green spaces on rooftops and terraces connecting three linked structures that rise from two to 20 stories and wrap around a central, landscaped courtyard. These open green spaces incorporate a grove of evergreen trees, an apple orchard, and vegetable gardens and encourage physical activity and community to support the mental and physical health of residents. About a third of the units in the complex are co-ops, while the remainder are rentals, and 7,500 square feet of ground-floor retail space houses a medical center and pharmacy.
The $98.9 million project, with cascading roof gardens and a distinctive facade, stands out among the brick buildings and towers in the neighborhood and serves as a creative model for affordable and sustainable design. The LEED Gold certified project includes photovoltaic solar panels on the rooftops and south-facing facades. Residential units have large windows, ceiling fans, and multiple exposures for cross ventilation, and the green rooftops are watered with captured roof run-off. Via Verde offers a new, comprehensive approach to inner city housing and is an inner-city sanctuary for its residents.
-
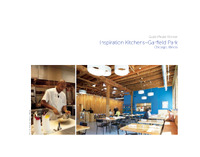 Inspiration Kitchens Garfield Park case study
Inspiration Kitchens Garfield Park case study
-
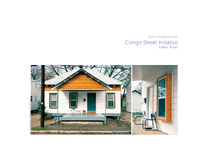 Congo Street Initiative case study
Congo Street Initiative case study
-
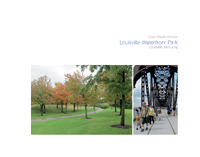 Louisville Waterfront Park case study
Louisville Waterfront Park case study
-
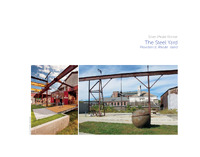 The Steel Yard case study
The Steel Yard case study
-
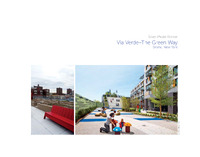 Via Verde case study
Via Verde case study
-
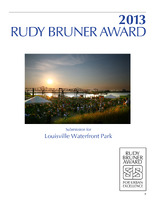 Louisville Waterfront Park
Louisville Waterfront Park
-
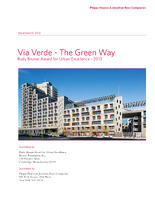 Via Verde application
Via Verde application
-
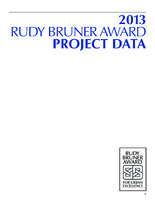 The Steel Yard application
The Steel Yard application
-
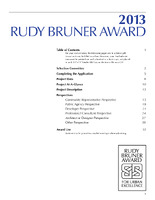 Congo Street Initiative application
Congo Street Initiative application
-
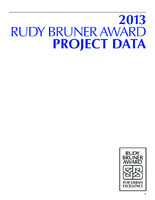 Inspiration Kitchens Garfield Park application
Inspiration Kitchens Garfield Park application
-
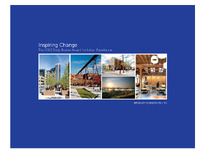 Inspiring Change: The 2013 Rudy Bruner Award for Urban Excellence
Inspiring Change: The 2013 Rudy Bruner Award for Urban Excellence
 Inspiration Kitchens Garfield Park 2013 Rudy Bruner Award for Urban Excellence - Gold Medal Inspiration Kitchens-Garfield Park (IKGP) repurposed a former factory in one of Chicago’s poorest neighborhoods into a restaurant. The fresh, healthy food in the 80-seat restaurant is prepared by students in IKGP’s award-winning food service training program, which provides a life-changing opportunity and counseling and support services for area residents struggling with poverty and homelessness. The restaurant also offers vouchers for free meals to local low-income residents. The restaurant, kitchen, and offices are housed in a 7,315-square-foot former factory next to an elevated rail station. The design features a light and airy interior and employs a wide range of energy-efficient elements, including a solar thermal hot water system. A large front window connects diners to the street, and a garden onsite and nearby community garden provide fresh produce for meals. IKGP and the public-private-nonprofit collaborative process that created it exemplify important aspects of the social enterprise development process, including the power of partnership, thoughtful and effective design, and deep commitment to social change.
Inspiration Kitchens Garfield Park 2013 Rudy Bruner Award for Urban Excellence - Gold Medal Inspiration Kitchens-Garfield Park (IKGP) repurposed a former factory in one of Chicago’s poorest neighborhoods into a restaurant. The fresh, healthy food in the 80-seat restaurant is prepared by students in IKGP’s award-winning food service training program, which provides a life-changing opportunity and counseling and support services for area residents struggling with poverty and homelessness. The restaurant also offers vouchers for free meals to local low-income residents. The restaurant, kitchen, and offices are housed in a 7,315-square-foot former factory next to an elevated rail station. The design features a light and airy interior and employs a wide range of energy-efficient elements, including a solar thermal hot water system. A large front window connects diners to the street, and a garden onsite and nearby community garden provide fresh produce for meals. IKGP and the public-private-nonprofit collaborative process that created it exemplify important aspects of the social enterprise development process, including the power of partnership, thoughtful and effective design, and deep commitment to social change. Congo Street Initiative 2013 Rudy Bruner Award for Urban Excellence - Silver Medal Congo Street Initiative rehabilitated five deteriorating owner-occupied houses and constructed a sixth to stabilize home ownership for families in East Dallas. The houses were rebuilt by the city with design support from bcWORKSHOP (BCW), a Dallas-based nonprofit community design center. All six of the Jubilee Park homes are LEED Gold or Platinum certified with solar panels and solar thermal systems. Now recognized as Dallas’ first “green street” and a model affordable housing renovation, the project has garnered local and national awards and sparked new investment in Jubilee and the adjoining Dolphin Heights neighborhood. BCW began working with Jubilee Park residents in 2008 as part of a project with University of Texas Arlington architecture students, who chose Jubilee Park as the focus of their urban neighborhood project. The entire street had been targeted for demolition and redevelopment by the city, and the project emerged from a desire to stabilize home ownership for the families living in the houses, many of whom had occupied their homes for generations. BCW and the students began to explore ways to begin work without displacing or dismantling the community during construction. The solution was to build the sixth house or “holding house” that provided temporary housing while each home was being rebuilt. Meanwhile, students and BCW staff worked with each family to develop plans for the renovation of their home. The striking redesign of the modest 1920s homes has challenged assumptions about what affordable housing looks like and the feasibility of constructing energy-efficient, LEED-certified homes that are also affordable.
Congo Street Initiative 2013 Rudy Bruner Award for Urban Excellence - Silver Medal Congo Street Initiative rehabilitated five deteriorating owner-occupied houses and constructed a sixth to stabilize home ownership for families in East Dallas. The houses were rebuilt by the city with design support from bcWORKSHOP (BCW), a Dallas-based nonprofit community design center. All six of the Jubilee Park homes are LEED Gold or Platinum certified with solar panels and solar thermal systems. Now recognized as Dallas’ first “green street” and a model affordable housing renovation, the project has garnered local and national awards and sparked new investment in Jubilee and the adjoining Dolphin Heights neighborhood. BCW began working with Jubilee Park residents in 2008 as part of a project with University of Texas Arlington architecture students, who chose Jubilee Park as the focus of their urban neighborhood project. The entire street had been targeted for demolition and redevelopment by the city, and the project emerged from a desire to stabilize home ownership for the families living in the houses, many of whom had occupied their homes for generations. BCW and the students began to explore ways to begin work without displacing or dismantling the community during construction. The solution was to build the sixth house or “holding house” that provided temporary housing while each home was being rebuilt. Meanwhile, students and BCW staff worked with each family to develop plans for the renovation of their home. The striking redesign of the modest 1920s homes has challenged assumptions about what affordable housing looks like and the feasibility of constructing energy-efficient, LEED-certified homes that are also affordable. Louisville Waterfront Park 2013 Rudy Bruner Award for Urban Excellence - Silver Medal Louisville Waterfront Park in Kentucky is a reclaimed 85-acre riverfront park that reconnects the city with the Ohio River and spurred significant investment in the district. The project transformed industrial land marred by past construction into a riverside park and that is now the gateway to the city and attracts 1.5 million visitors per year. There are a variety of informal and organized activities including festivals, concerts, fireworks and special events along with riverside restaurants and a boathouse and marina. The landscaped areas around a central great lawn include a series of linked spaces with performance venues, playgrounds, picnic areas, two marinas, and trails decorated with public art by local artists. The park has sparked an estimated $1.3 billion investment in the Waterfront District, including residential apartments and sports arenas, providing a sustainable future for the space. Planning for the $95 million project began in 1986 with the creation of the Waterfront Development Corporation (WDC), a quasi-public agency, to oversee the development of the riverfront. In the public meetings WDC held to solicit input on proposed development—park planners were committed to creating a sense of ownership of the project in the community—residents expressed a strong desire for green space and access to the river. The park provides that and more. It is a truly democratic and unifying space, attracting people from every ethnic and social background and from every neighborhood in the city.
Louisville Waterfront Park 2013 Rudy Bruner Award for Urban Excellence - Silver Medal Louisville Waterfront Park in Kentucky is a reclaimed 85-acre riverfront park that reconnects the city with the Ohio River and spurred significant investment in the district. The project transformed industrial land marred by past construction into a riverside park and that is now the gateway to the city and attracts 1.5 million visitors per year. There are a variety of informal and organized activities including festivals, concerts, fireworks and special events along with riverside restaurants and a boathouse and marina. The landscaped areas around a central great lawn include a series of linked spaces with performance venues, playgrounds, picnic areas, two marinas, and trails decorated with public art by local artists. The park has sparked an estimated $1.3 billion investment in the Waterfront District, including residential apartments and sports arenas, providing a sustainable future for the space. Planning for the $95 million project began in 1986 with the creation of the Waterfront Development Corporation (WDC), a quasi-public agency, to oversee the development of the riverfront. In the public meetings WDC held to solicit input on proposed development—park planners were committed to creating a sense of ownership of the project in the community—residents expressed a strong desire for green space and access to the river. The park provides that and more. It is a truly democratic and unifying space, attracting people from every ethnic and social background and from every neighborhood in the city. The Steel Yard 2013 Rudy Bruner Award for Urban Excellence - Silver Medal The Steel Yard redeveloped a historic steel fabrication facility into a campus for arts education, job training, and small-scale manufacturing in Providence, Rhode Island. The 3.5-acre property in the city’s Industrial Valley required extensive environmental remediation to meet regulatory requirements while retaining the industrial urban character of the site. The Steel Yard offers classes, workforce training, and fabrication space for local artists, creating an industrial arts incubator where they can share ideas, materials, and space. It has become a center for creative activity, bridging the gap between the traditional arts community on the affluent east side of Providence with manufacturing businesses and the industrial, lower-income west side. The $1.2 million development occupies the former site of the 100-year-old Providence Iron and Steel Company. The property was purchased by two graduates of the Rhode Island School of Design and Brown University who had participated in the redevelopment of the adjoining Monohasset Mill property into artist housing. Its design is a creative response to strict regulatory requirements and the Steel Yard’s commitment to utilizing the best sustainable practices possible, even within a tight budget. Numerous public events are held on the site, including classic car shows, movie nights, and weddings.
The Steel Yard 2013 Rudy Bruner Award for Urban Excellence - Silver Medal The Steel Yard redeveloped a historic steel fabrication facility into a campus for arts education, job training, and small-scale manufacturing in Providence, Rhode Island. The 3.5-acre property in the city’s Industrial Valley required extensive environmental remediation to meet regulatory requirements while retaining the industrial urban character of the site. The Steel Yard offers classes, workforce training, and fabrication space for local artists, creating an industrial arts incubator where they can share ideas, materials, and space. It has become a center for creative activity, bridging the gap between the traditional arts community on the affluent east side of Providence with manufacturing businesses and the industrial, lower-income west side. The $1.2 million development occupies the former site of the 100-year-old Providence Iron and Steel Company. The property was purchased by two graduates of the Rhode Island School of Design and Brown University who had participated in the redevelopment of the adjoining Monohasset Mill property into artist housing. Its design is a creative response to strict regulatory requirements and the Steel Yard’s commitment to utilizing the best sustainable practices possible, even within a tight budget. Numerous public events are held on the site, including classic car shows, movie nights, and weddings. Via Verde 2013 Rudy Bruner Award for Urban Excellence - Silver Medal Via Verde—the “Green Way”—is a 222-unit affordable, sustainable, and replicable low-income housing development in the South Bronx, New York. The project, completed in 2012, grew out of two international design competitions that were part of the New Housing New York Legacy Project to create a new standard for affordable, green housing design. The winning design redeveloped a difficult parcel of land—a 60,000-square-foot triangular brownfield site—and created a 40,000-square-foot series of open green spaces on rooftops and terraces connecting three linked structures that rise from two to 20 stories and wrap around a central, landscaped courtyard. These open green spaces incorporate a grove of evergreen trees, an apple orchard, and vegetable gardens and encourage physical activity and community to support the mental and physical health of residents. About a third of the units in the complex are co-ops, while the remainder are rentals, and 7,500 square feet of ground-floor retail space houses a medical center and pharmacy. The $98.9 million project, with cascading roof gardens and a distinctive facade, stands out among the brick buildings and towers in the neighborhood and serves as a creative model for affordable and sustainable design. The LEED Gold certified project includes photovoltaic solar panels on the rooftops and south-facing facades. Residential units have large windows, ceiling fans, and multiple exposures for cross ventilation, and the green rooftops are watered with captured roof run-off. Via Verde offers a new, comprehensive approach to inner city housing and is an inner-city sanctuary for its residents.
Via Verde 2013 Rudy Bruner Award for Urban Excellence - Silver Medal Via Verde—the “Green Way”—is a 222-unit affordable, sustainable, and replicable low-income housing development in the South Bronx, New York. The project, completed in 2012, grew out of two international design competitions that were part of the New Housing New York Legacy Project to create a new standard for affordable, green housing design. The winning design redeveloped a difficult parcel of land—a 60,000-square-foot triangular brownfield site—and created a 40,000-square-foot series of open green spaces on rooftops and terraces connecting three linked structures that rise from two to 20 stories and wrap around a central, landscaped courtyard. These open green spaces incorporate a grove of evergreen trees, an apple orchard, and vegetable gardens and encourage physical activity and community to support the mental and physical health of residents. About a third of the units in the complex are co-ops, while the remainder are rentals, and 7,500 square feet of ground-floor retail space houses a medical center and pharmacy. The $98.9 million project, with cascading roof gardens and a distinctive facade, stands out among the brick buildings and towers in the neighborhood and serves as a creative model for affordable and sustainable design. The LEED Gold certified project includes photovoltaic solar panels on the rooftops and south-facing facades. Residential units have large windows, ceiling fans, and multiple exposures for cross ventilation, and the green rooftops are watered with captured roof run-off. Via Verde offers a new, comprehensive approach to inner city housing and is an inner-city sanctuary for its residents. Inspiration Kitchens Garfield Park case study
Inspiration Kitchens Garfield Park case study  Congo Street Initiative case study
Congo Street Initiative case study  Louisville Waterfront Park case study
Louisville Waterfront Park case study  The Steel Yard case study
The Steel Yard case study  Via Verde case study
Via Verde case study  Louisville Waterfront Park
Louisville Waterfront Park  Via Verde application
Via Verde application  The Steel Yard application
The Steel Yard application  Congo Street Initiative application
Congo Street Initiative application  Inspiration Kitchens Garfield Park application
Inspiration Kitchens Garfield Park application  Inspiring Change: The 2013 Rudy Bruner Award for Urban Excellence
Inspiring Change: The 2013 Rudy Bruner Award for Urban Excellence