-
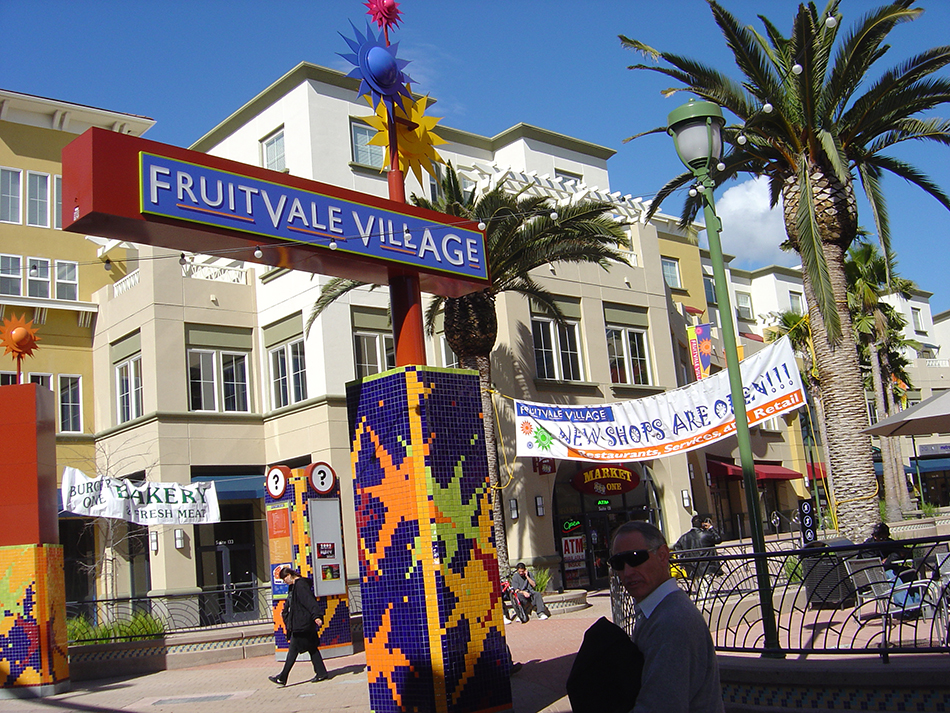 Fruitvale Village
Fruitvale Village 2005 Rudy Bruner Award for Urban Excellence - Silver Medal
The Fruitvale Village in Oakland, California, is a 257,000-square-foot mixed-use transit village providing mixed-income housing and community services. Built on former Bay Area Rapid Transit (BART) parking lots by the nonprofit Unity Council, the village includes a pedestrian street and plaza, a retail-lined connector between a BART station and the neighborhood, 47 units of mixed-income housing, 114,000 square feet of community services, 38,000 square feet of retail shops and restaurants, and a 150-car parking garage. A health clinic offers a variety of medical and dental services, and a public library and senior center round out the village. The project strengthens existing institutions and revitalizes the neighborhood aesthetically, economically, and socially, catalyzing neighborhood revitalization and contributing the local economy by providing a stable source of jobs and income.
The village offers a bold vision for transit-oriented development and responsiveness to community needs. It is impressive in the inclusive process conducted by the Unity Council and the creation of a new public outdoor space that celebrates ethnic and community identity.
-
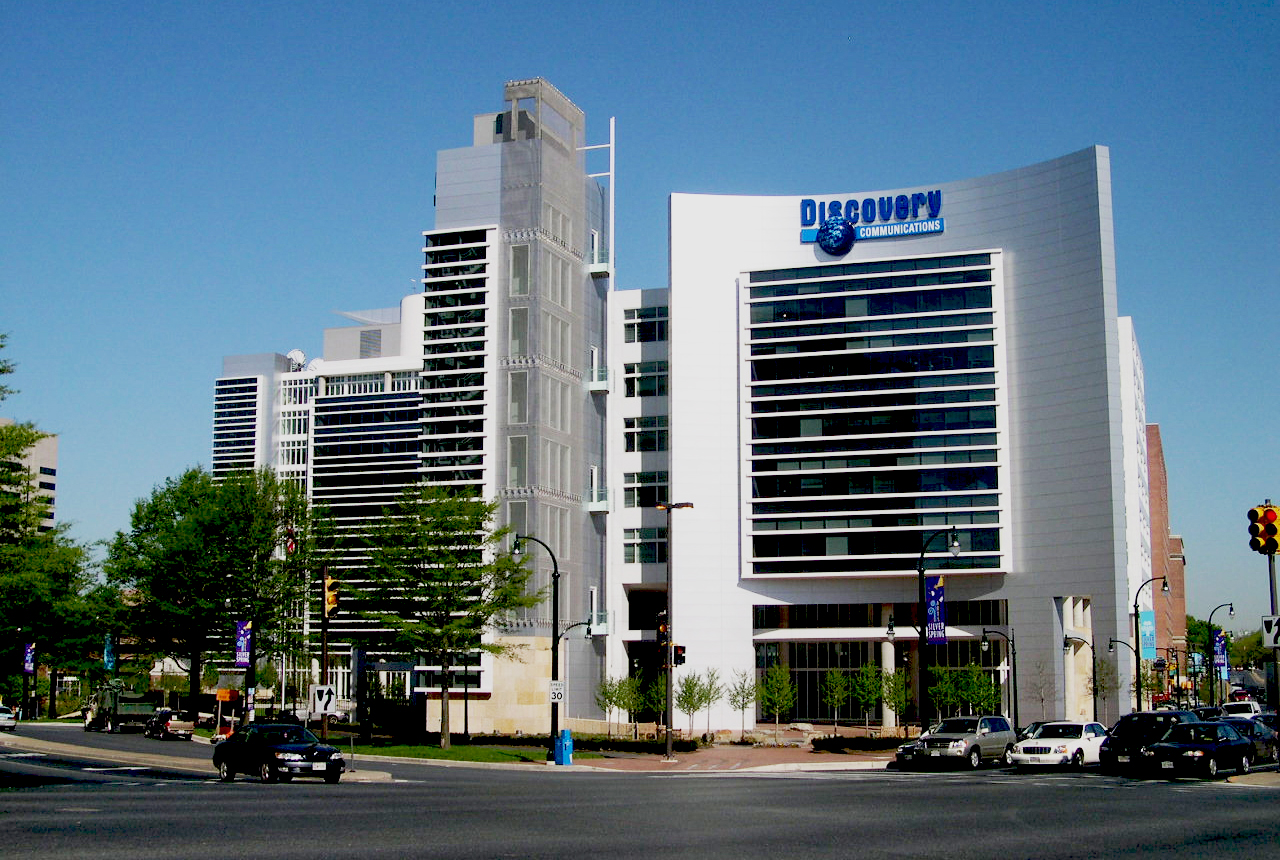 Downtown Silver Spring
Downtown Silver Spring 2005 Rudy Bruner Award for Urban Excellence - Silver Medal
The Downtown Silver Spring in Silver Spring, Maryland, is a 22-acre mixed-use suburban downtown revitalization initiative. Developed from Maryland’s Smart Growth policies, the project represents the ideal “first ring” suburb. It is the result of a public-private partnership and the creation of retail, entertainment, office, and public spaces and multi-family housing units, as well as four vibrant, revitalized main streets downtown that are safe and attractive for pedestrians.
Totaling $1.3 billion in investment, the revitalization has resulted in more than one million square feet of retail space including movie theaters and restaurants in a restored historic Art Deco building. The American Film Institute and the world headquarters for Discovery Communications are housed in newly developed office spaces. Located adjacent to a Metro stop, the project provides a transit-oriented model of redevelopment in a suburb serving a diverse population.
-
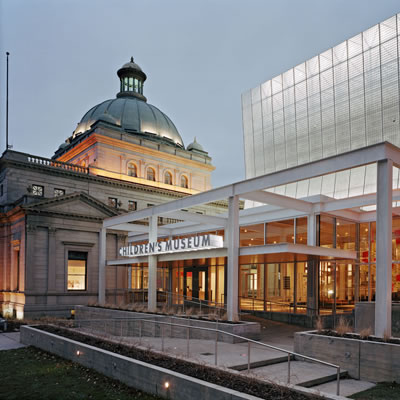 Children's Museum of Pittsburgh
Children's Museum of Pittsburgh 2007 Rudy Bruner Award for Urban Excellence - Gold Medal
The renovated and expanded Children’s Museum of Pittsburgh is a sustainable complex integrating nonprofit programs and inter-institutional collaborations. The 80,000-square-foot facility incorporates three distinct centuries of architectural style, using the design to inform its mission to provide programs exploring the historic past, contemporary issues, and future challenges. In addition to traditional exhibitions, the museum offers a diverse range of family programming.
The Children’s Museum is an outstanding example of urban placemaking and a model for institutional leadership in urban revitalization. The building is LEED Silver certified, preserves historic structures, and was developed through an innovative design process that included charrettes, competitions, and public participation. Attracting 230,000 visitors per year, the museum serves as a catalyst for change in an underserved urban neighborhood.
-
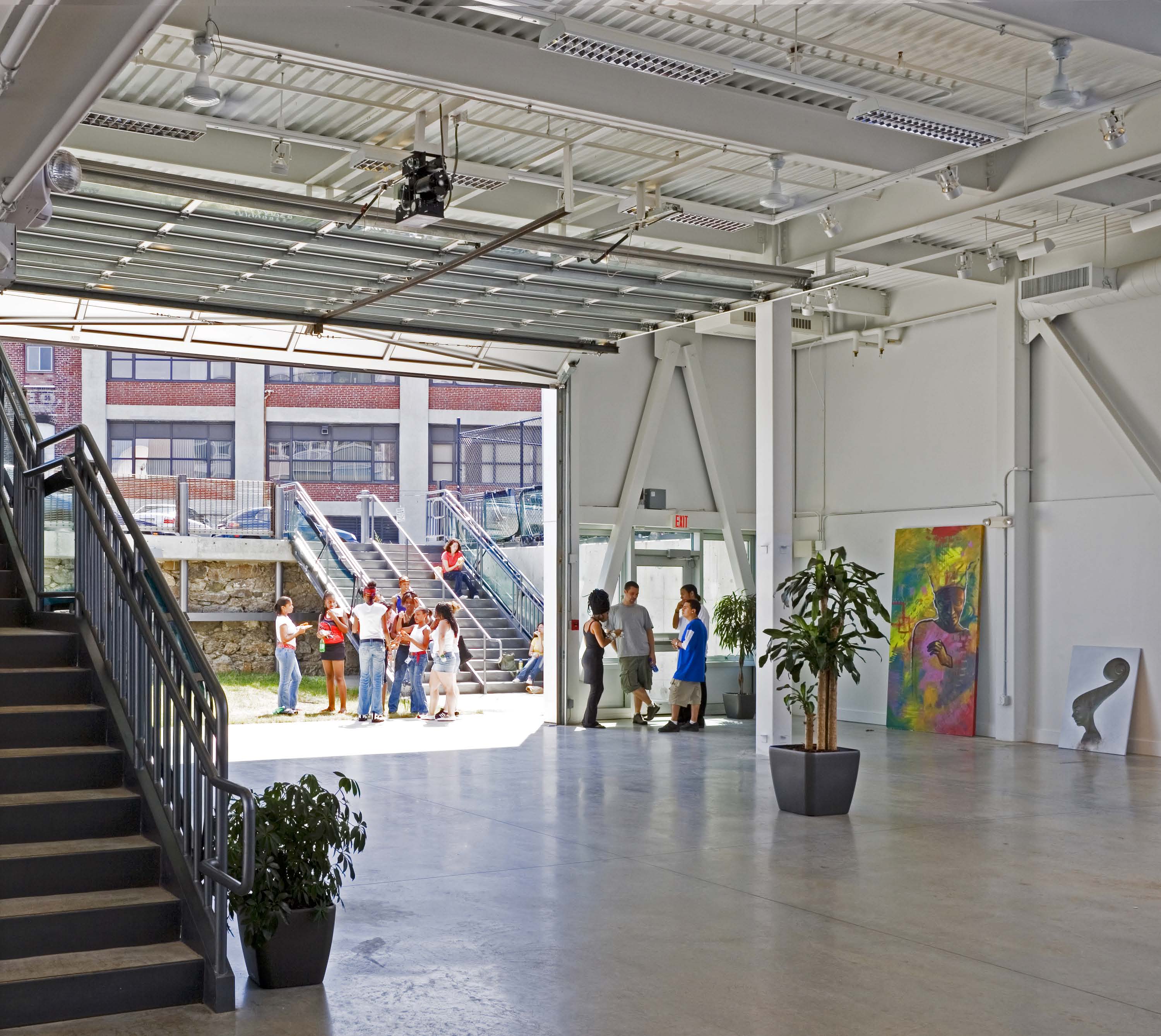 Artists for Humanity EpiCenter
Artists for Humanity EpiCenter 2007 Rudy Bruner Award for Urban Excellence - Silver Medal
Boston’s Artists for Humanity EpiCenter empowers underserved youth with paid art apprenticeships that build confidence, creativity, and workforce readiness skills. Housed in a 23,000 square-foot LEED Platinum-certified building, the center is a full-service art and design business employing over 250 teens each year in creative and visual arts apprenticeships. Mentors work with teens in multimedia, photography, painting, sculpture, and other art forms to find creative solutions to client needs. Tutoring, literacy, science and technology, and college readiness programs support the young art entrepreneurs, and a 5,000-square-foot downtown gallery available for lease supports the center while featuring a rotating exhibition of student art.
By paying teens for their creative work, the center emphasizes the role of the arts in the global economy and the power of art and design to transform lives. Indeed, 100% of participating seniors graduate on time and are accepted to post-secondary education or advanced vocational training. The sustainability features of the building, which captures renewable energy through large solar panels, encourage environmental stewardship and accountability and serve as a model of green living for the community.
-
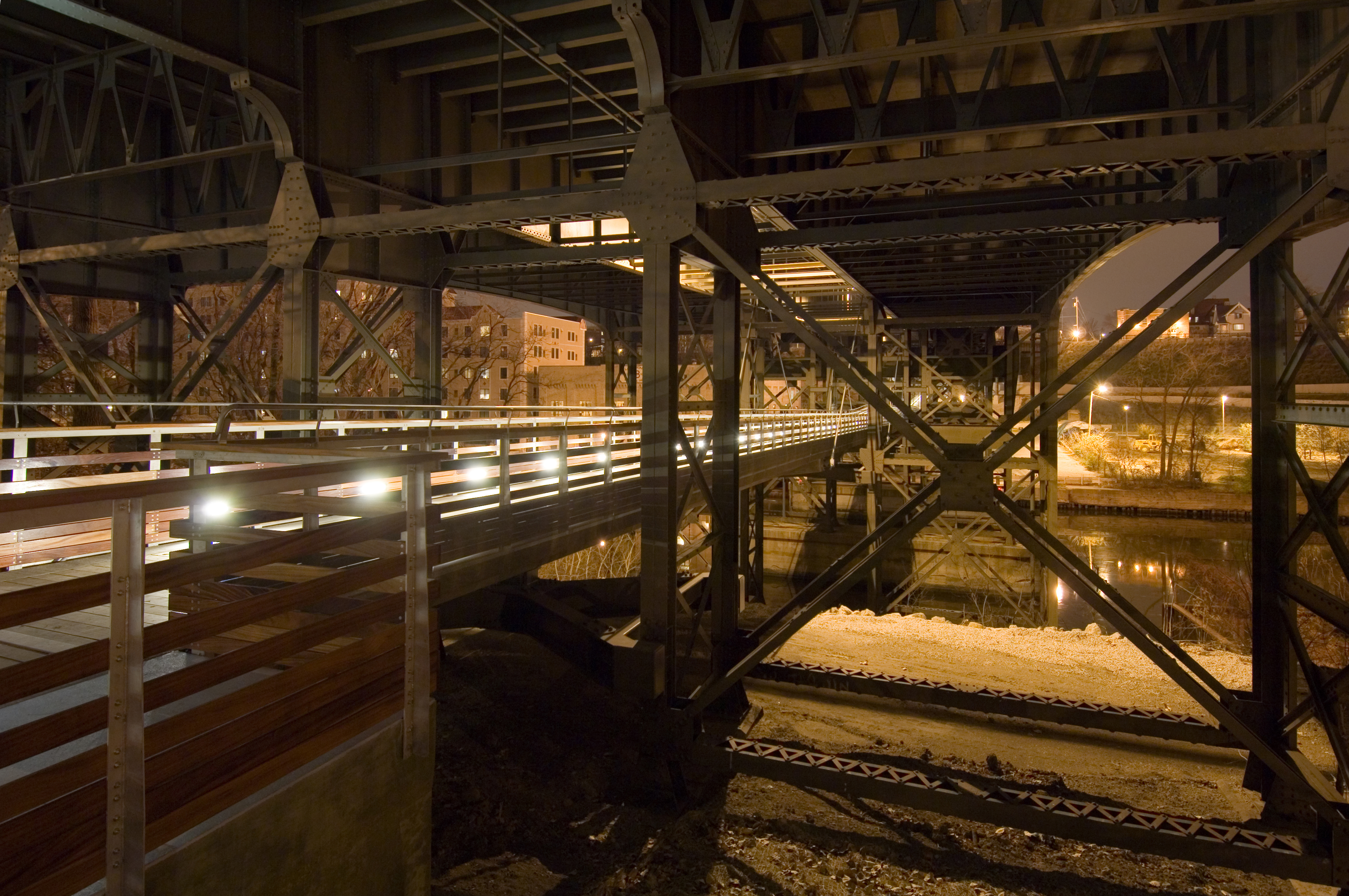 Crossroads Project and Marsupial Bridge
Crossroads Project and Marsupial Bridge 2007 Rudy Bruner Award for Urban Excellence - Silver Medal
The Crossroads Project and Marsupial Bridge in Milwaukee transformed a historic bridge to create a pedestrian walkway and urban plaza reconnecting communities. The $3.2 million infrastructure project exemplifies excellence in reusing “left-over” spaces to revitalize a community. Built below the deck of the historic 1925 Holton Street Viaduct, the Marsupial Bridge (so named because it resembles a pouch) connects the neighborhoods on either side of the river with a pedestrian and bicycle path. A new bus shelter and plaza serve as a gateway to the project, and another plaza replaces a crime-ridden under-bridge space with a safe and attractive venue for gatherings, art installations, and public use. Together these components have helped to revitalize the communities on both sides of the bridge, allowing residents to walk or bike to restaurants, merchants, and services across the river. The bridge also creates a new link in Milwaukee’s extensive bike trail system.
The Crossroads Project offers a new model for the use of interstitial spaces found in cities across the country. It also required extensive repairs to the viaduct, setting an important precedent for restoration and design quality in the urban infrastructure of the city.
-
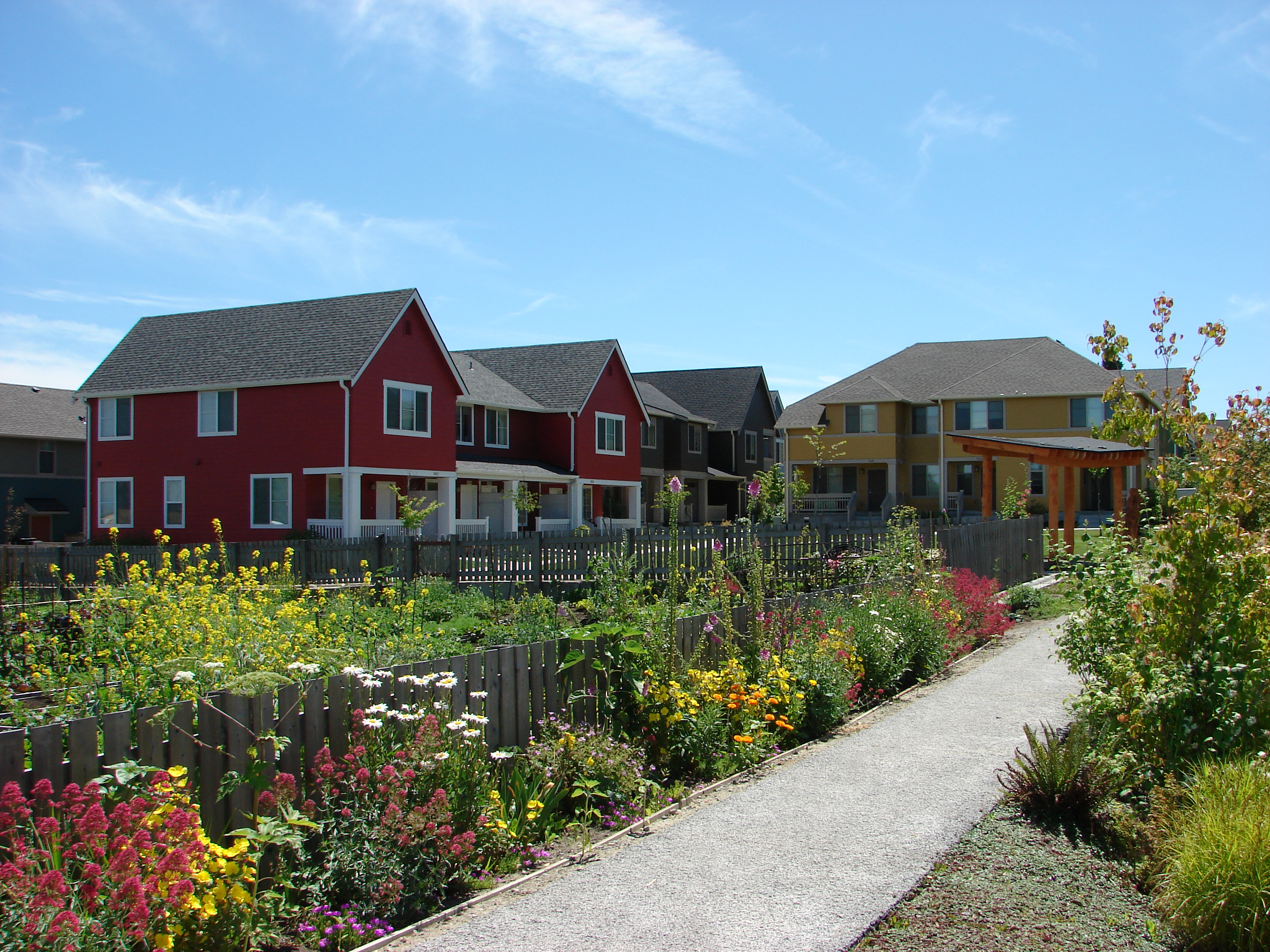 High Point Redevelopment Project
High Point Redevelopment Project 2007 Rudy Bruner Award for Urban Excellence - Silver Medal
Seattle’s High Point Redevelopment Project replaced a deteriorated public housing project with an environmentally sustainable and economically diverse community. Built in 1941, the original 716-unit project had fallen into disrepair, and the isolated neighborhood was plagued with socio-economic problems. The redevelopment bulldozed the old project and built 1,600 new units of sustainable housing with extensive amenities and social services in a 120-acre planned community. The new complex fully integrates subsidized, market-rate, and senior housing while at the same time reintegrating the community with the rest of West Seattle. Parks, trails, and other public spaces emphasize connection to nature and neighbors, and a full array of resident services are provided in a community center, library, and health clinic.
A highlight of the $52.2 million project is its commitment to environmental stewardship through a focus on energy efficiency and green building practices. A state-of-the-art natural drainage system effectively manages runoff into the nearby watershed that is Seattle’s most significant salmon-spawning stream. The redevelopment was also managed to ensure that as many original residents as possible would have the opportunity to live in the new development.
-
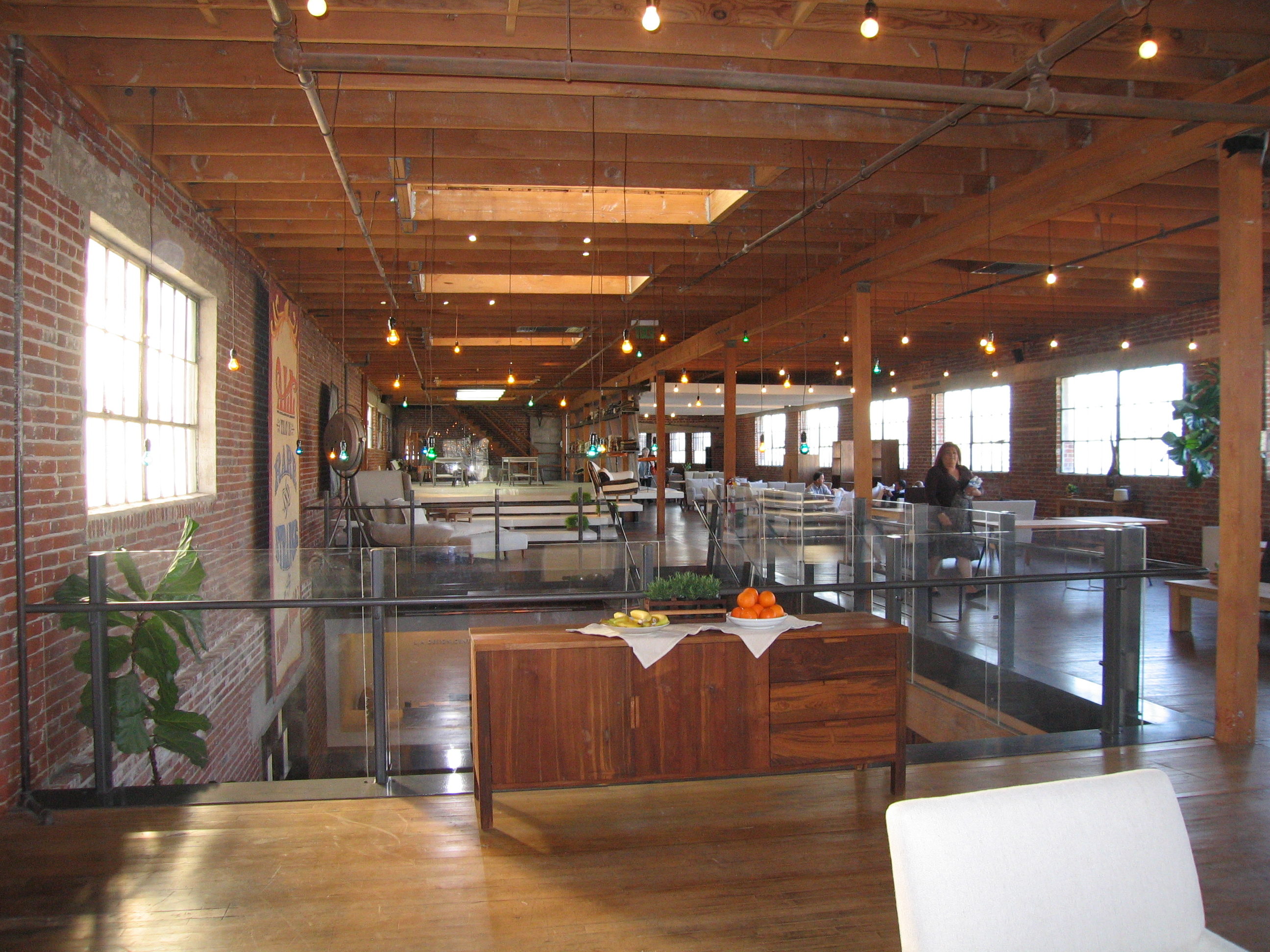 LA Design Center
LA Design Center 2007 Rudy Bruner Award for Urban Excellence - Silver Medal
The Los Angeles Design Center renovated two warehouses into a showroom and event space to revitalize a district and transform the area through good design. The 80,000-square-foot complex includes 20,000 feet of outdoor space and aims to spark economic growth that will directly impact local entrepreneurs, particularly the furniture designers and manufacturers who populate the surrounding district.
The effort was led by two private citizens deeply committed to improving their local community. Although they used simple materials in repurposing the warehouses, they were used to powerful effect. The design is distinctive and elegant, creating a strong sense of place, with flexible interior spaces allowing for a variety of uses.
-
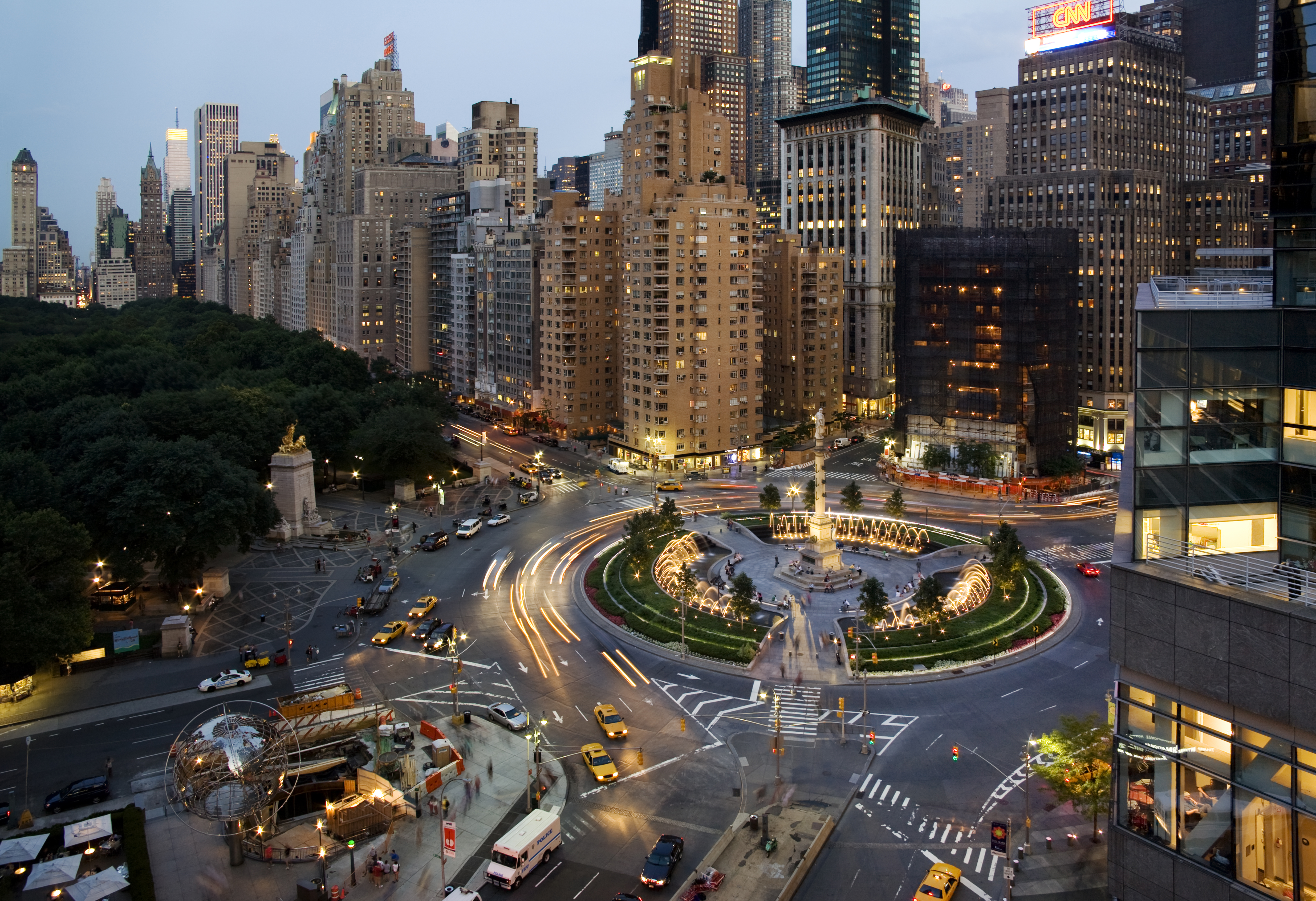 Columbus Circle Public Plaza
Columbus Circle Public Plaza 2007 Rudy Bruner Award for Urban Excellence - Silver Medal
Columbus Circle Public Plaza redesigned the historic traffic circle on the southwest corner of New York City’s Central Park to ease traffic congestion and create a new park. Plagued in the past by traffic bottlenecks, the circle now offers organized and safe traffic flow and a small park that is a destination of its own. Indeed, the circle is a safe haven in a busy intersection. A walkable fountain encircles the park and helps muffle the sound of traffic, and a ring of benches and gardens add to the plaza’s welcome. A 225,000-square-foot transportation hub beneath the circle accommodates subway transit at a major transfer station, and the 40-foot-high marble monument to Christopher Columbus now towers over the public in a new context that enhances the plaza’s thriving atmosphere.
Despite the plaza’s new popularity, its careful design allows it to function first as a transportation resource that can move 60,000 cars per day through a complex intersection. With a vista that organizes districts above and below, Columbus Circle symbolically, socially, culturally, and programmatically makes a difference in the urban landscape.
-
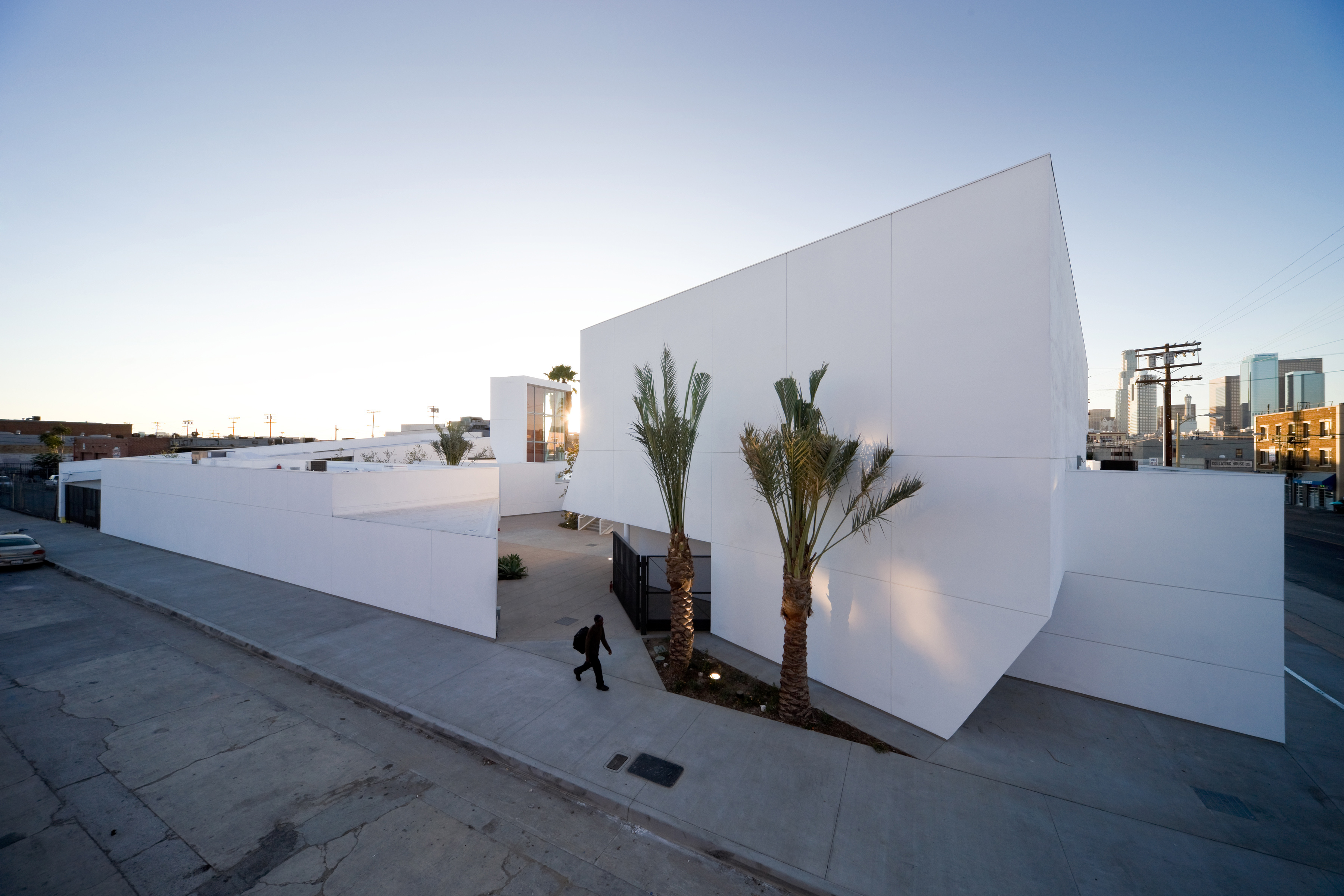 Inner-City Arts
Inner-City Arts 2009 Rudy Bruner Award for Urban Excellence - Gold Medal
Inner-City Arts (ICA) in Los Angeles provides visual and performing arts education to at-risk inner-city youth to foster creative exploration and self-expression. ICA’s mission is to use arts education to positively affect the lives of largely impoverished Skid Row children, improving their chances to lead healthy and successful lives by developing creativity, improving learning skills, and building self-confidence. ICA is composed of a complex of buildings which have been recently expanded to include specialized studios for music, visual arts, ceramics, dance, drama, media arts, animation, and theater. The addition of 22,000 square feet during the expansion nearly tripled the original 13,000-foot space.
Nearly 8,000 students per year from over 50 nearby schools participate in ICA’s programs, including after-school and weekend workshops in collaboration with 10 local high schools and social agencies. The students are predominately from minority, immigrant, and low-income families, and ICA’s goals go beyond impacting students to transforming the entire Skid Row community. The center also works in partnership with the Los Angeles Unified School District and offers expanded teacher training opportunities and family events.
-
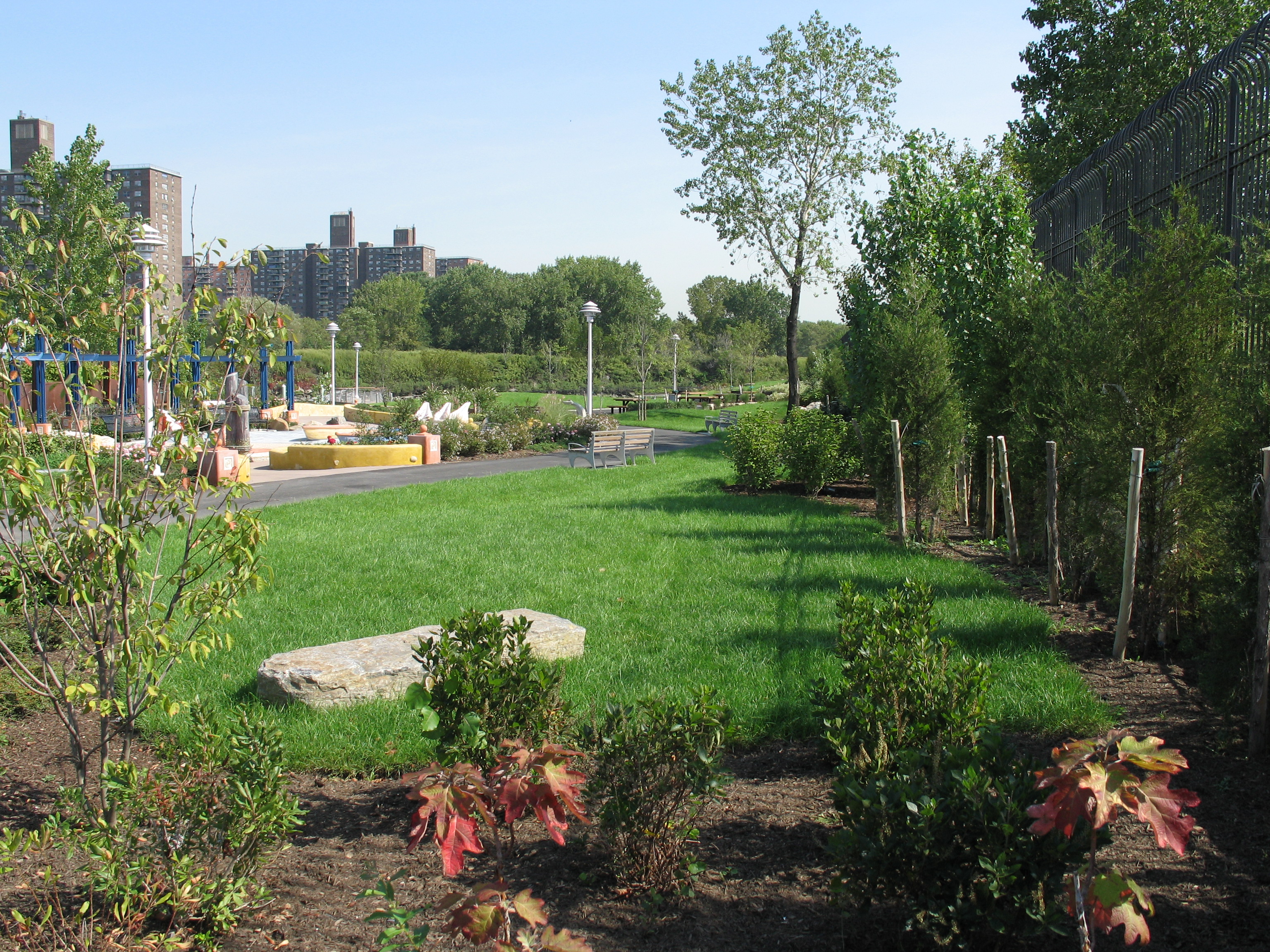 Hunts Point Riverside Park
Hunts Point Riverside Park 2009 Rudy Bruner Award for Urban Excellence - Silver Medal
Hunts Point Riverside Park cleaned up a polluted section of the Bronx River to create a recreational waterfront park connecting to the Bronx River Greenway. A former illegal dumping ground in a degraded industrial neighborhood, the park is now a riverfront oasis with safe access to the river for the first time in over 60 years. There’s a new pier for fishing and a kayak and canoe launch, and the playground offers a canoe fountain so kids can safely play in water on hot days. The expansive green oval and amphitheater offer space for community gatherings and youth programs. The park is a model for ongoing land recovery efforts and is part of the first stage of development of the Bronx River Greenway, which will connect communities along the river to the water and each other (and eventually the other boroughs).
The park was created through a remarkably community-driven process, involving residents and multiple community organizations from the start. It was the first new public park in Hunts Point in decades, emphasizing the importance of creating recreational opportunities on the river and reversing decades of deterioration in the neighborhood. Once contaminated by industrial runoff, the river is now a visible and vibrant part of community life, with a restored wildlife habitat that serves as a symbol of the Bronx River’s rebirth and growth of the greenway.
-
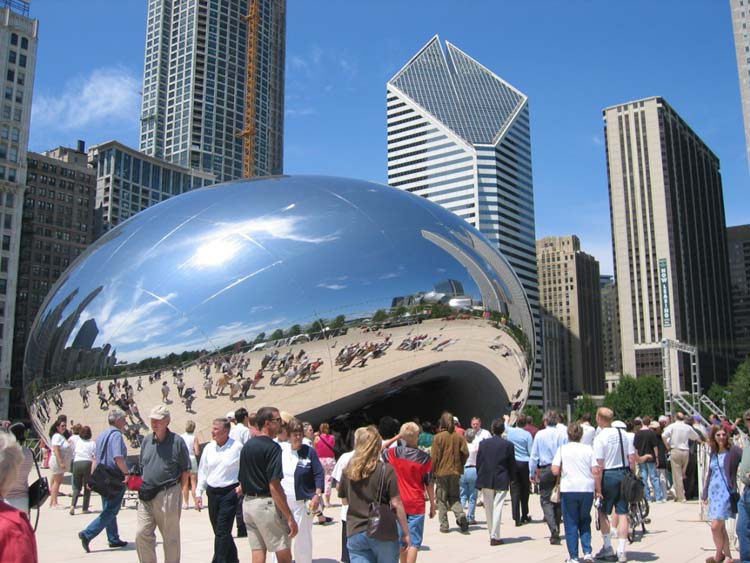 Millennium Park
Millennium Park 2009 Rudy Bruner Award for Urban Excellence - Silver Medal
Chicago’s Millennium Park is a 24.5-acre lakefront park with performance venues, open space, and public art catalyzing significant economic growth downtown. The park includes 12 art and architecture installations (some permanent, others rotating) and multiple theaters and stages and offers over 500 free cultural programs each year. Together these elements, along with the draw of open green space and access to the waterfront, attract over 15 million visitors to the park annually. Parking is available in two multi-level parking lots beneath the park, which replaced the unsightly old parking lot and rail lines formerly on the site to become the world’s largest “green roof.”
The $475 million project has sparked community and economic growth, marking a significant increase in tourism and boosting real estate values and residential and commercial development. Its public art installations include commissions from world-renowned artists, and an architectural pedestrian bridge over a highway gives visitors easy, safe access to the park. The park has become synonymous with Chicago’s identity and serves as a model for other cities.
-
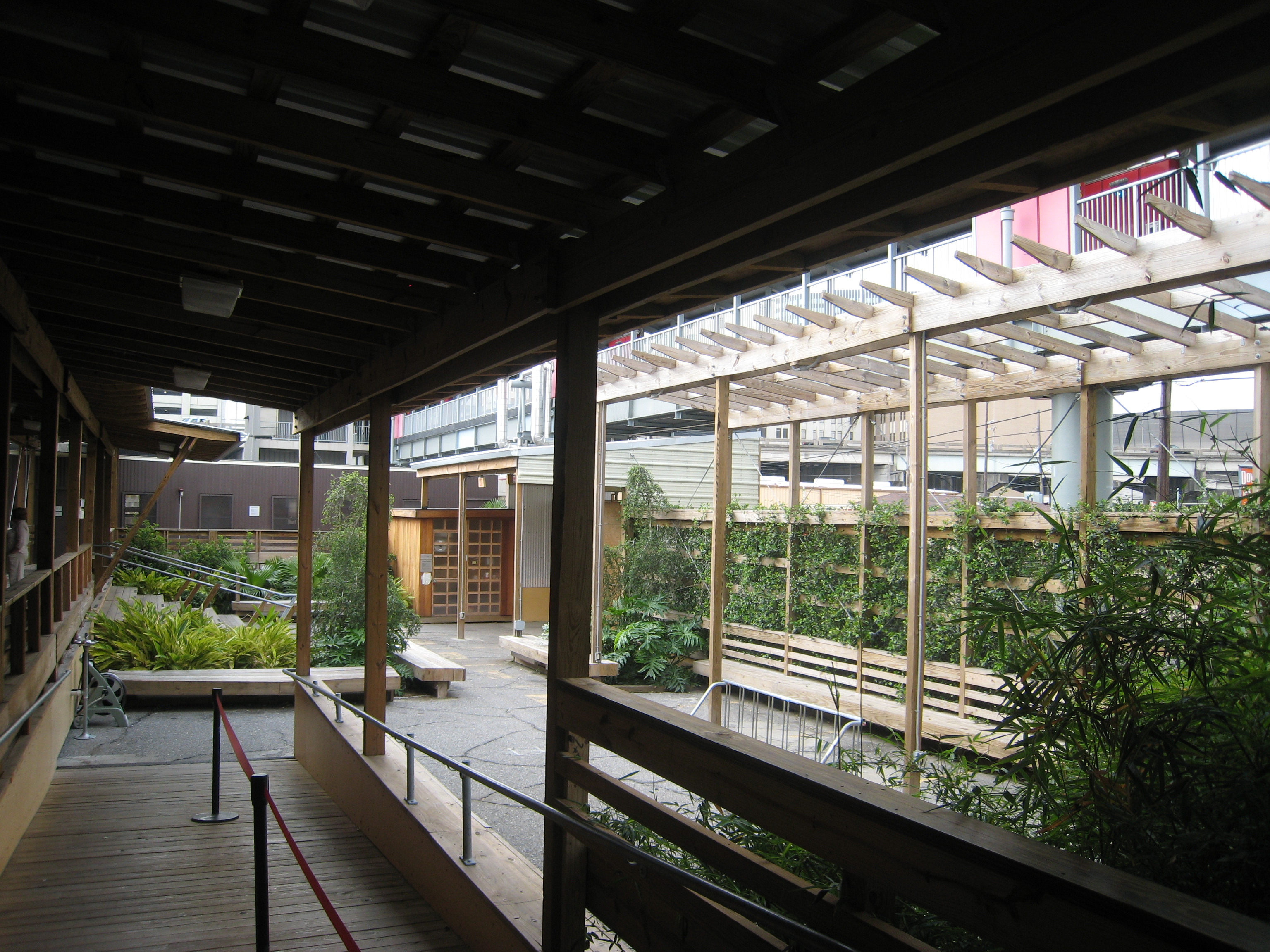 St. Joseph Rebuild Center
St. Joseph Rebuild Center 2009 Rudy Bruner Award for Urban Excellence - Silver Medal
Created by a coalition of nonprofit institutions, the St. Joseph Rebuild Center in New Orleans is a day shelter providing comprehensive services for homeless. Built in the wake of Hurricane Katrina, the center is set of custom-built, semi-permanent interconnected structures where clients have access to free meals, showers, laundry facilities, mental and physical health services, and social services in a supportive environment. Costing just over $1 million, the center is an outstanding example of collaborative placemaking to provide temporary shelter and services in response to disaster situations.
A collaboration among four Catholic organizations allowed for the many services they each offered individually to be centrally located in one service center. Six trailers were specially manufactured for the project, several small buildings and rooms were built on site, and a series of walkways, decks, floating roofs and trellises tie the buildings together around small landscaped courtyards. Notable for being both elegant and inexpensive, the design by the Detroit Design Collaborative from University of Detroit Mercy and a local architect preserves and communicates dignity and respect for clients.
-
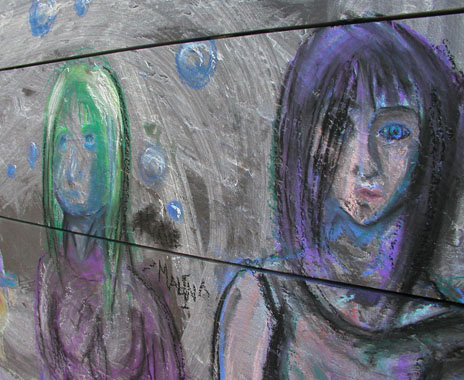 The Community Chalkboard and Podium
The Community Chalkboard and Podium 2009 Rudy Bruner Award for Urban Excellence - Silver Medal
Charlottesville, Virginia’s Community Chalkboard and Podium is an interactive monument to the First Amendment inviting visitors to publicly express their views. The Chalkboard is composed of two sections of double-sided locally mined Buckingham slate 7.5’ tall and 54’ in total length on which the public may share ideas and opinions on any subject they choose in chalk. Nearby is a podium to mimic a contemporary soapbox from which visitors can address any issue. The installation is completely interactive and available for use all hours of the day without restriction. Located in a public plaza at the end of a downtown mall in front of City Hall, the monument has become a site for public meetings, political rallies, and displays of civil disobedience.
The monument’s impact began in the planning process. The city’s Thomas Jefferson Center, a nonprofit dedicated to preserving free speech, proposed a monument and suggested a design competition be held, with local citizens making up the selection committee. The proposed chalkboard design sparked intense debate that demonstrated the importance of the project to the community. The monument is a focal point that enlivens the plaza and promotes self-expression, encourages dialogue, and strengthens community.
-
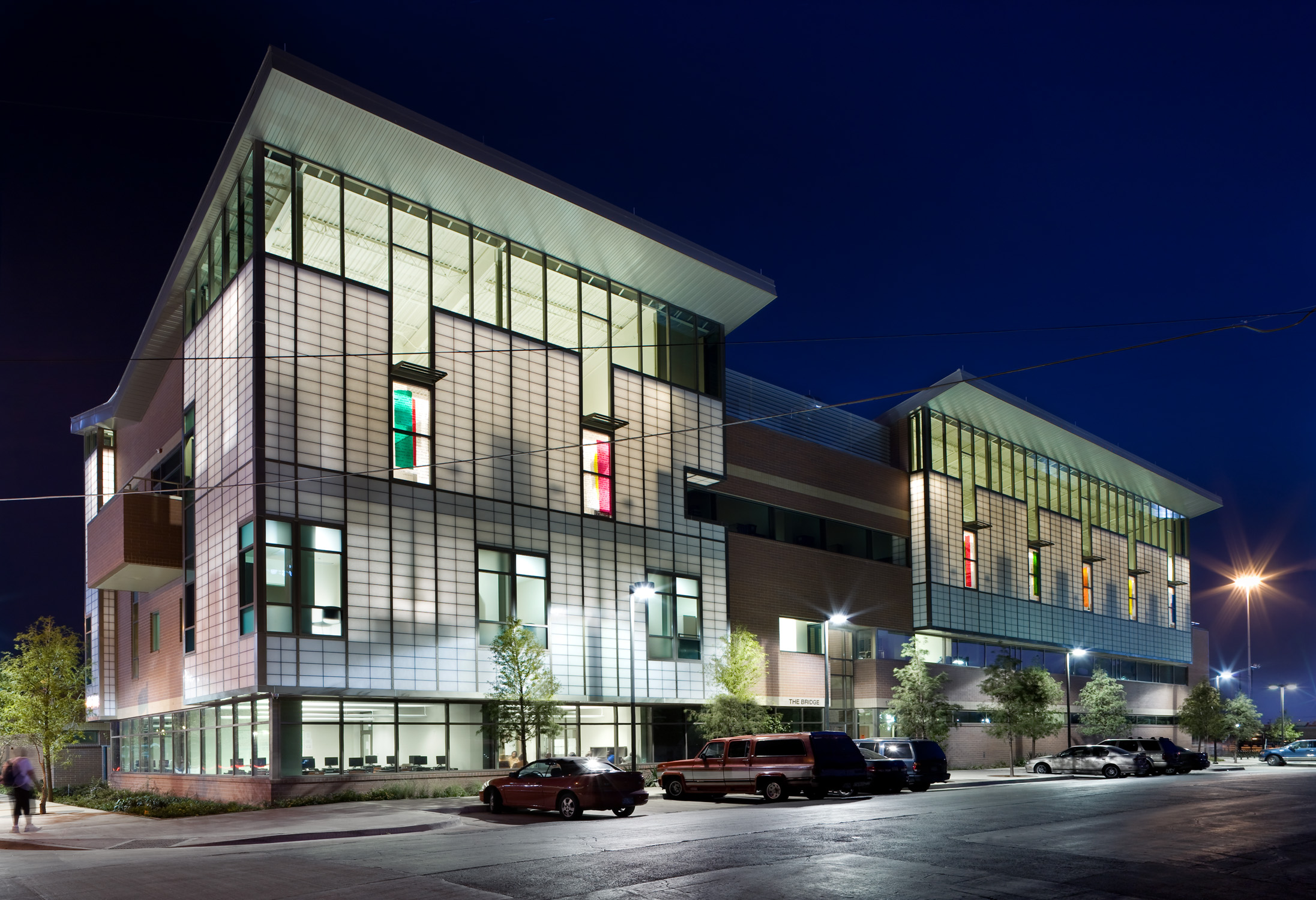 The Bridge Homeless Assistance Center
The Bridge Homeless Assistance Center 2011 Rudy Bruner Award for Urban Excellence - Gold Medal
The Bridge Homeless Assistance Center in downtown Dallas is a shelter and transitional housing complex offering comprehensive services to homeless people. The $8 million, 750,000-square-foot center goes beyond simply providing shelter and services to offer comfort and a sense of place in an LEED-certified repurposed warehouse designed as a safe and dignified refuge. The six-building campus-style complex provides day shelter, emergency night shelter, and transitional housing and is open 24 hours a day, 365 days a year.
Dedicated to eradicate chronic homelessness by providing “housing first,” the Bridge offers a range of services including healthcare, mental health and substance abuse services, employment assistance, laundry facilities, library and computer access, and three meals each day. The center encircles outdoor courtyards, reinforcing connection to nature and building community while creating security for the surrounding neighborhood.
-
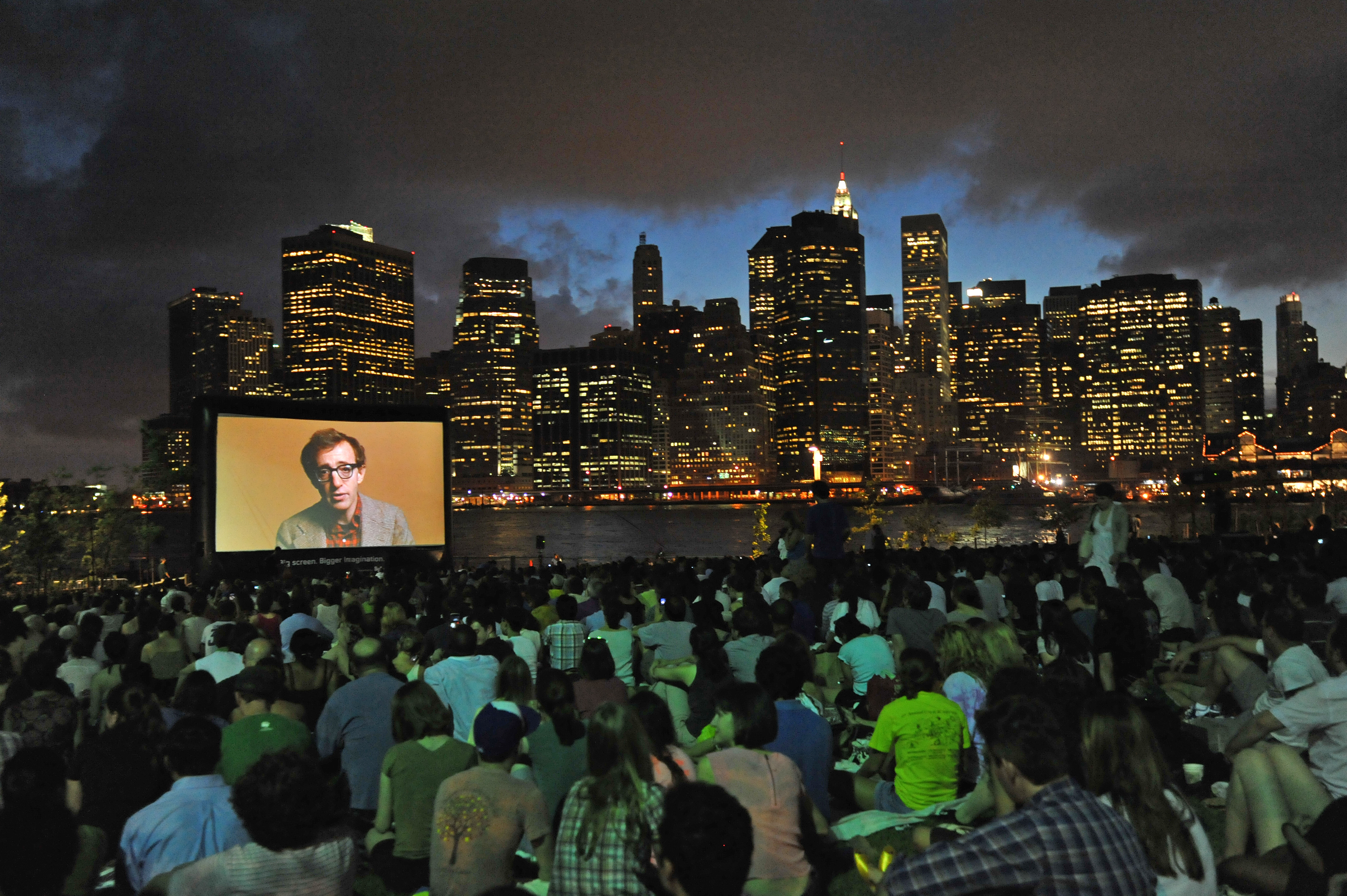 Brooklyn Bridge Park
Brooklyn Bridge Park 2011 Rudy Bruner Award for Urban Excellence - Silver Medal
The Brooklyn Bridge Park is an 85-acre sustainable waterfront park that revitalized 1.3 acres of Brooklyn, New York’s post-industrial East River shoreline. Stretching from Atlantic Avenue in the south passing under the Brooklyn Bridge to Jay Street north of the Manhattan Bridge, the long, narrow site offers sweeping views of New York Harbor and lower Manhattan. The park’s six piers offer diverse recreational opportunities including soccer fields, basketball courts, playgrounds, lawns, and a greenway for walking and biking. The park embraces the river as its reason for existence and incorporates pebbled beaches, a salt marsh, a boating ramp, and calm waters for kayaking and canoes.
Designed to be both financially and ecologically sustainable, the $16 million project is “the ultimate recycled park.” The benches throughout the park, for example, were made from wood salvaged from a demolished warehouse and constructed in Brooklyn woodshops. Half a million visitors or more attend the park’s many free programs, from movies and live performances to dance classes and history lectures. The project succeeds in transforming a derelict space into a truly democratic and sustainable playground.
-
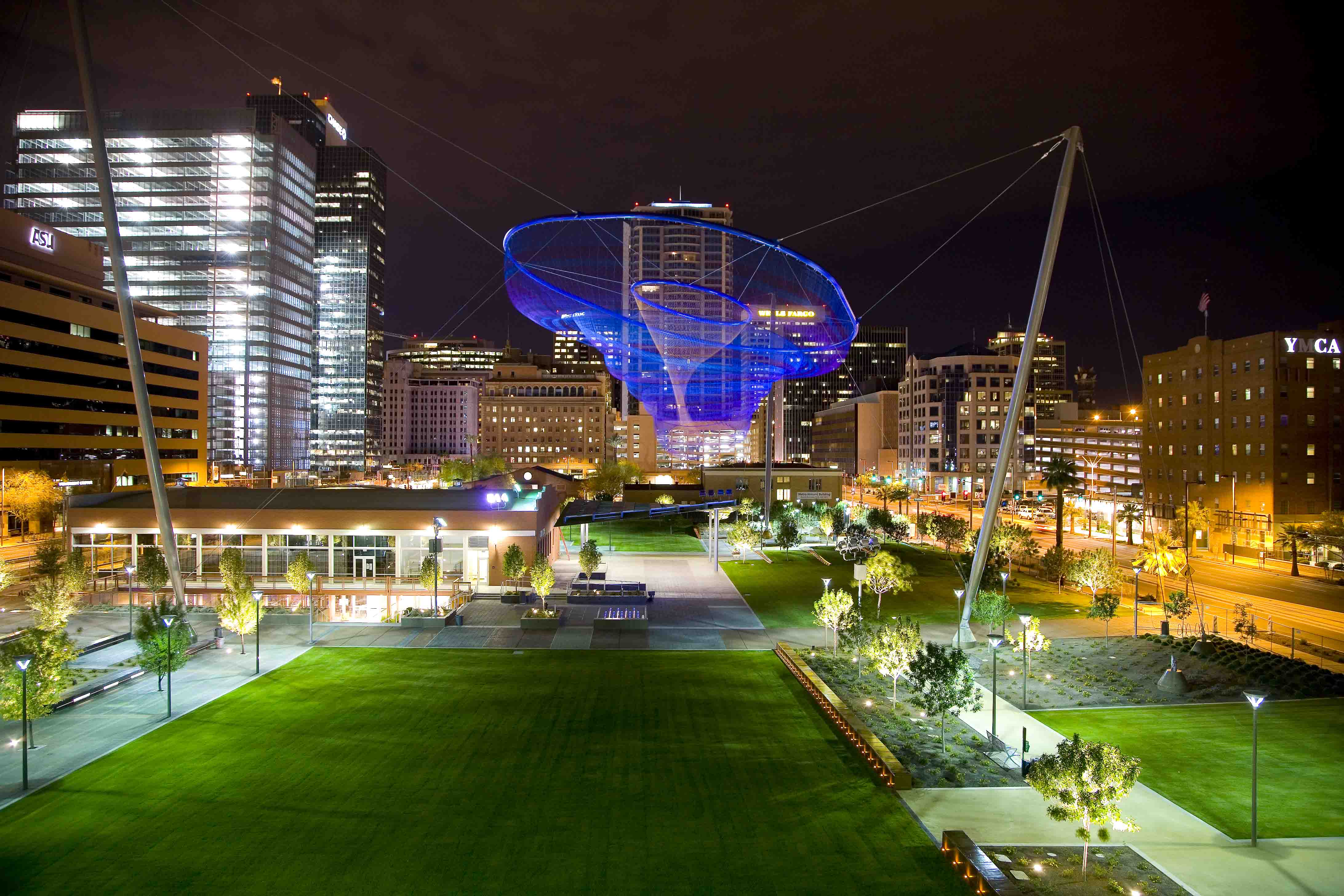 Civic Space Park
Civic Space Park 2011 Rudy Bruner Award for Urban Excellence - Silver Medal
Civic Space Park brings diverse community members together in a sustainable open space shared by Arizona State University (ASU) and residents of downtown Phoenix. The place was named for its intention to create a civic amenity, not just a public park, where local residents and office workers interact with university students. This goal was embodied in the design and development process, which was the result of a public-private partnership between the city and ASU as part of a larger plan to expand ASU facilities and revitalize downtown.
The 2.77-acre site sits in the heart of a downtown district that was underdeveloped and pocketed with blight. The $34 million park features extensive lawns, shaded areas, performance venues, and a restored historic building with spaces for civic, educational, and social meetings. Environmentally conscious elements include photo-voltaic panels on shade structures, permeable paving, underground retention tanks for storm drainage, energy-efficient lighting, and large-scale tree planting to ensure that within 10 years 70% of the park will be shaded by trees. Fountains and sculptures—including the park’s signature piece, which “floats” above the park and is illuminated at night—add to the park’s draw, and the project has helped stimulate considerable development in the area.
-
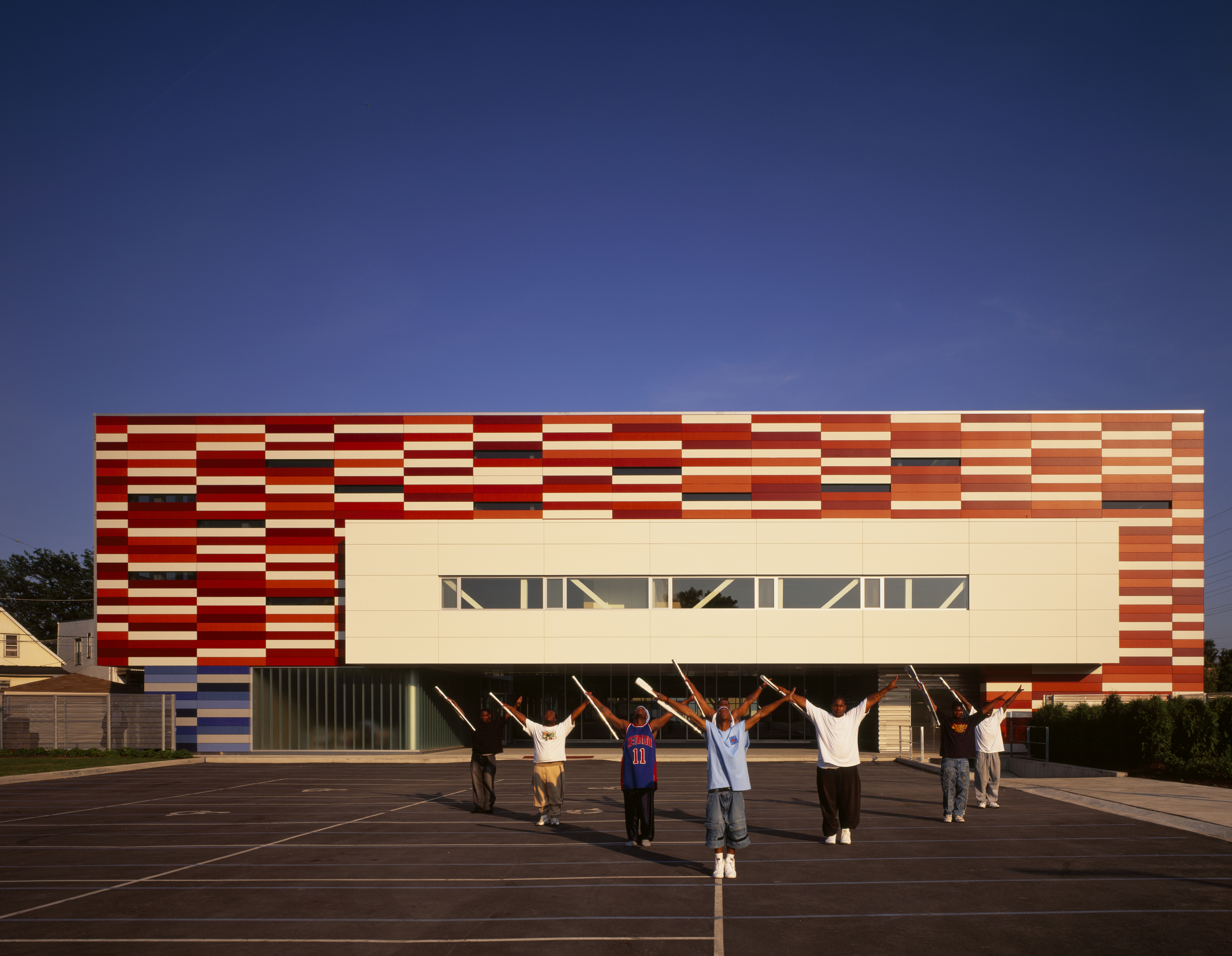 Gary Comer Youth Center and College Prep
Gary Comer Youth Center and College Prep 2011 Rudy Bruner Award for Urban Excellence - Silver Medal
The Gary Comer Youth Center and College Prep provide educational and recreational services to underserved youth in a 13.5-acre campus in Grand Crossing, Chicago. The expansive 80,000-square-foot youth center houses educational and recreational facilities for after-school programs while the 45,000-square-foot college prep building is a full-time high school for community residents. The bold colors and distinctive lines of the buildings serve as inviting landmarks and beacons of hope for children in the blighted Greater Grand Crossing neighborhood. Inside the campus, transparency within the buildings and open courtyards emphasize a shared sense of community and responsibility that is a foundation of the academic programming.
The project began when Land’s End founder Gary Comer returned to the neighborhood with an offer to help the elementary school he graduated from in 1942. His vision grew from funding equipment and building repairs to creating a youth center that would provide much-needed space for after school and educational programs. He hosted monthly breakfasts to assess community needs, including the need to create permanent space for the champion South Shore Drill Team, whose success has had a positive impact on local youth. The drill team, arts and dance, and urban gardening were among the core set of programs when the center opened.
-
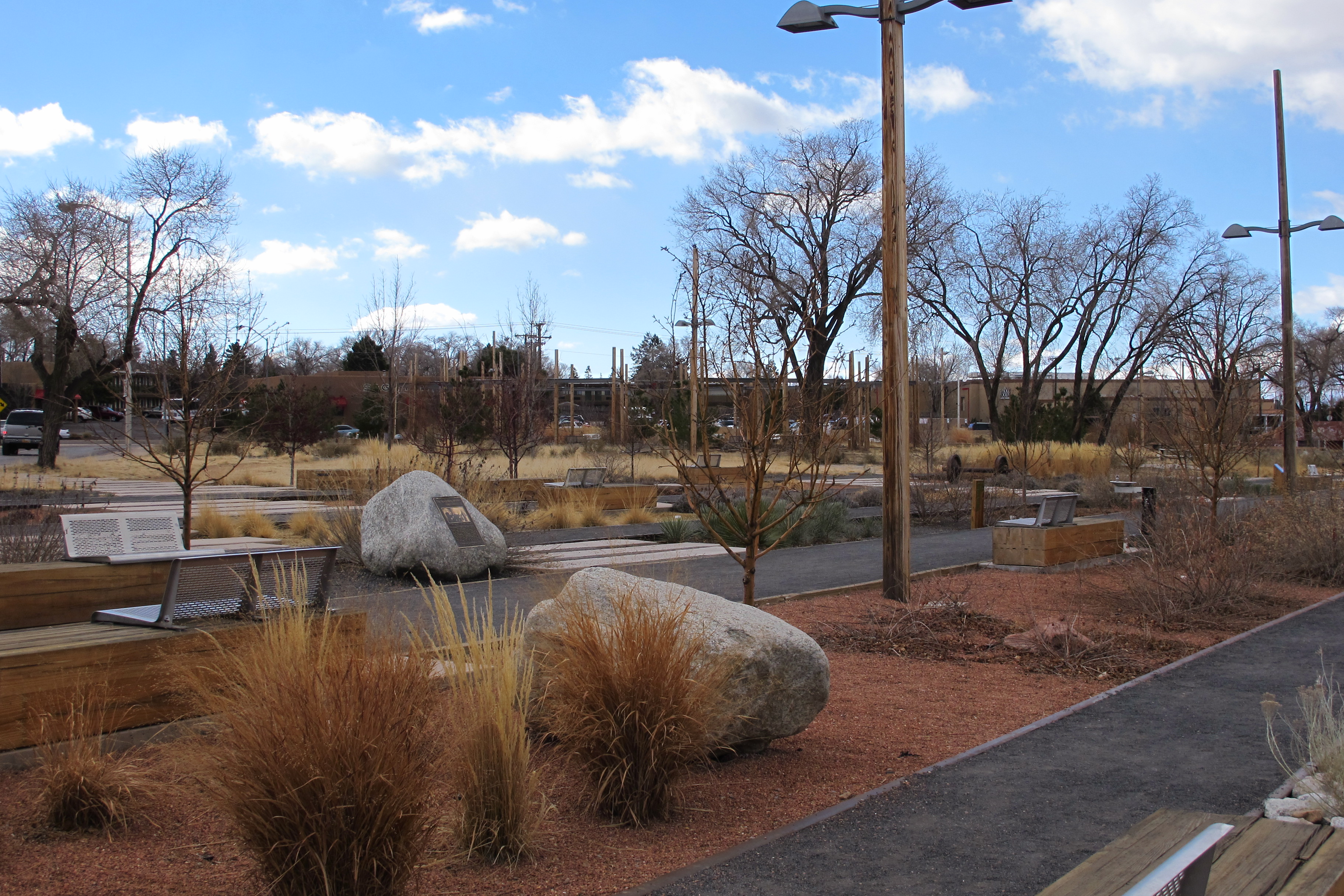 The Sante Fe Railyard Redevelopment
The Sante Fe Railyard Redevelopment 2011 Rudy Bruner Award for Urban Excellence - Silver Medal
The Santa Fe Railyard is a community-led redevelopment integrating a historic rail line, park, and commercial, residential, and arts space. The 50-acre, $127 million project includes 37 acres of redeveloped commercial, cultural, and live/work space and 13 acres of parklands, a formal plaza, and a half-mile bike/walkway preserved by a conservation easement that ensures their use as public space in perpetuity. In the early planning stages, the number one desire expressed by citizens for the proposed railyard development was to keep the railroad running, and the historic train depot renovation extends operations and encourages use of public transit. The redevelopment design captures the aesthetic of the historic rail line, incorporating a rugged, industrial look that honors the history of the railyard and provides contrast to the surrounding Pueblo Revival architectural style.
The Railyard’s focus on accessible community space allows Santa Fe’s diverse mix of residents to meet and interact with each other in a center of social, cultural, and economic activity. More than two decades in the making, the project was a collaborative effort informed by community activism and a commitment to protecting the natural and architectural beauty of the district. Economic and environmental sustainability and affordability were also priorities, and the project offers reduced rents to existing community-based nonprofits to help maintain the vitality of the deeply rooted neighborhood.
-
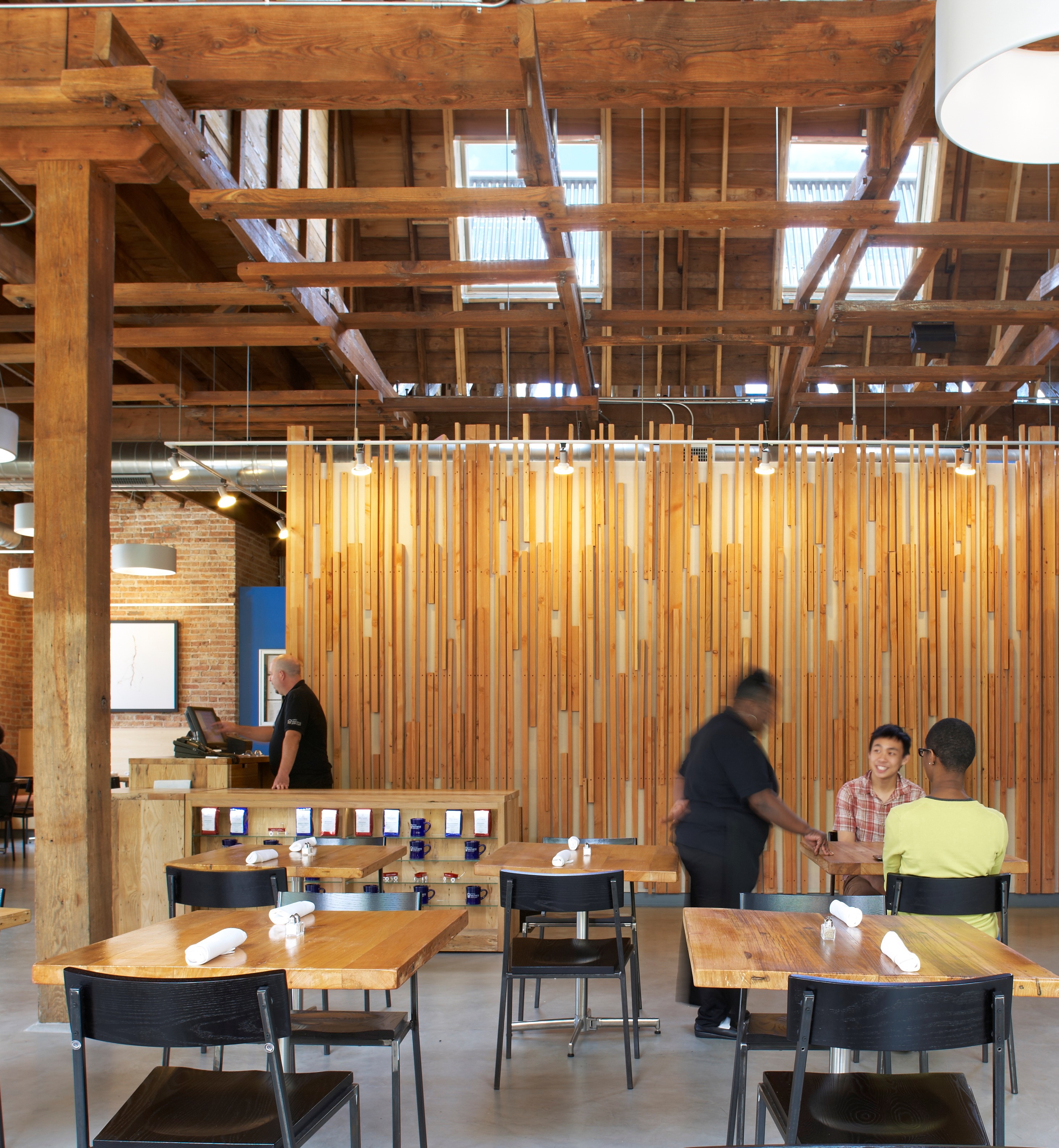 Inspiration Kitchens Garfield Park
Inspiration Kitchens Garfield Park 2013 Rudy Bruner Award for Urban Excellence - Gold Medal
Inspiration Kitchens-Garfield Park (IKGP) repurposed a former factory in one of Chicago’s poorest neighborhoods into a restaurant. The fresh, healthy food in the 80-seat restaurant is prepared by students in IKGP’s award-winning food service training program, which provides a life-changing opportunity and counseling and support services for area residents struggling with poverty and homelessness. The restaurant also offers vouchers for free meals to local low-income residents.
The restaurant, kitchen, and offices are housed in a 7,315-square-foot former factory next to an elevated rail station. The design features a light and airy interior and employs a wide range of energy-efficient elements, including a solar thermal hot water system. A large front window connects diners to the street, and a garden onsite and nearby community garden provide fresh produce for meals.
IKGP and the public-private-nonprofit collaborative process that created it exemplify important aspects of the social enterprise development process, including the power of partnership, thoughtful and effective design, and deep commitment to social change.
-
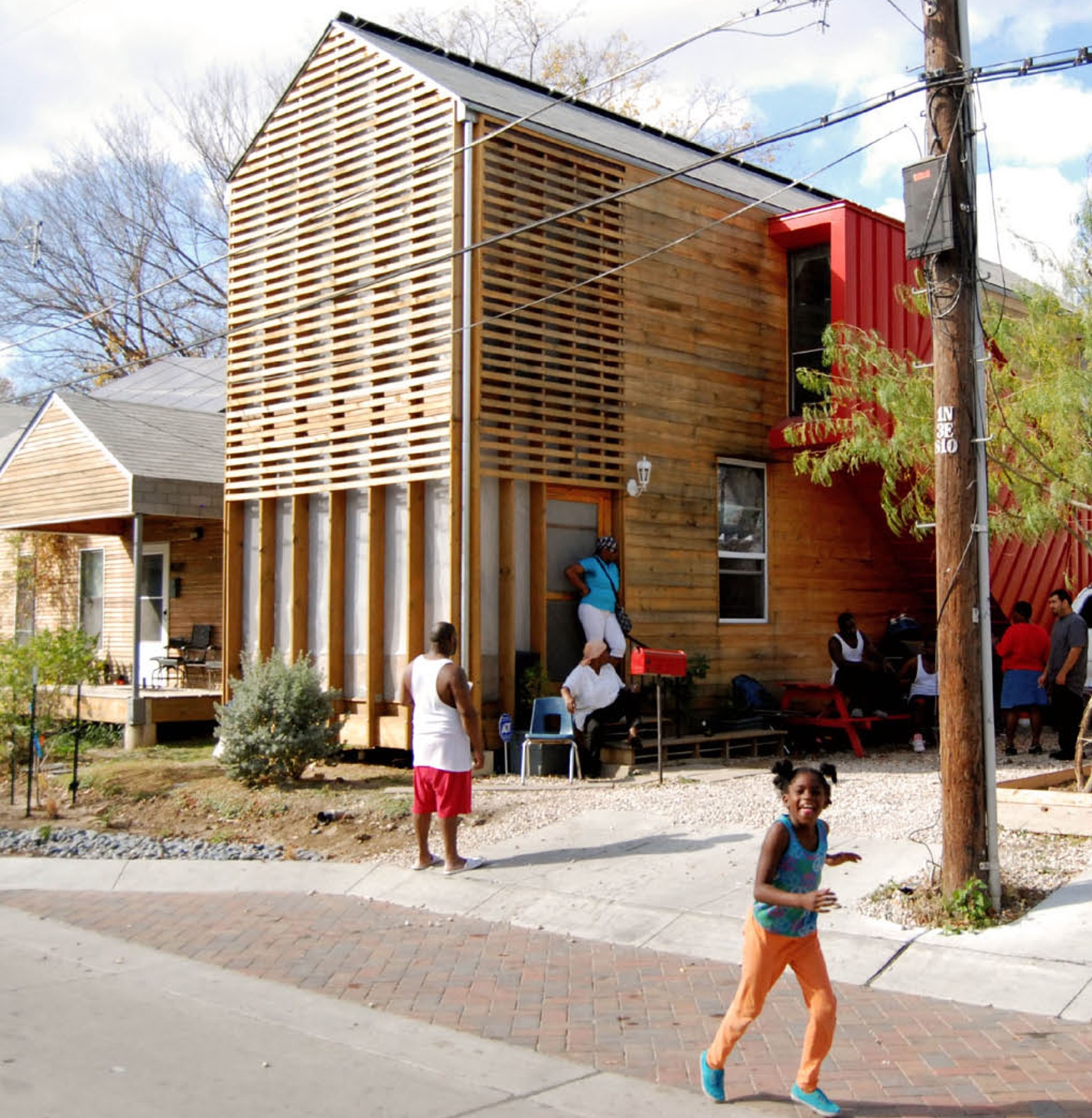 Congo Street Initiative
Congo Street Initiative 2013 Rudy Bruner Award for Urban Excellence - Silver Medal
Congo Street Initiative rehabilitated five deteriorating owner-occupied houses and constructed a sixth to stabilize home ownership for families in East Dallas. The houses were rebuilt by the city with design support from bcWORKSHOP (BCW), a Dallas-based nonprofit community design center. All six of the Jubilee Park homes are LEED Gold or Platinum certified with solar panels and solar thermal systems. Now recognized as Dallas’ first “green street” and a model affordable housing renovation, the project has garnered local and national awards and sparked new investment in Jubilee and the adjoining Dolphin Heights neighborhood.
BCW began working with Jubilee Park residents in 2008 as part of a project with University of Texas Arlington architecture students, who chose Jubilee Park as the focus of their urban neighborhood project. The entire street had been targeted for demolition and redevelopment by the city, and the project emerged from a desire to stabilize home ownership for the families living in the houses, many of whom had occupied their homes for generations. BCW and the students began to explore ways to begin work without displacing or dismantling the community during construction. The solution was to build the sixth house or “holding house” that provided temporary housing while each home was being rebuilt. Meanwhile, students and BCW staff worked with each family to develop plans for the renovation of their home. The striking redesign of the modest 1920s homes has challenged assumptions about what affordable housing looks like and the feasibility of constructing energy-efficient, LEED-certified homes that are also affordable.
-
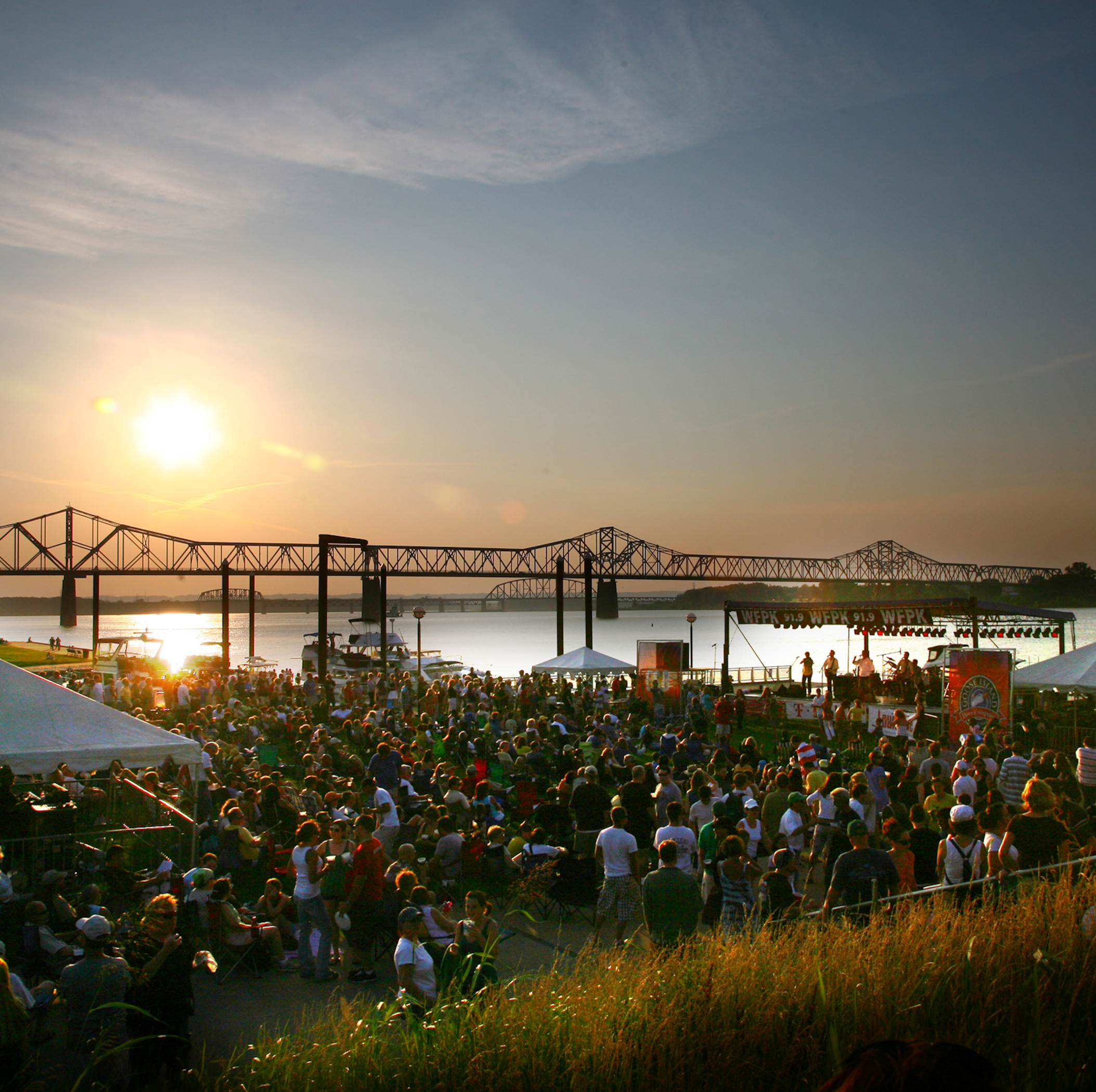 Louisville Waterfront Park
Louisville Waterfront Park 2013 Rudy Bruner Award for Urban Excellence - Silver Medal
Louisville Waterfront Park in Kentucky is a reclaimed 85-acre riverfront park that reconnects the city with the Ohio River and spurred significant investment in the district. The project transformed industrial land marred by past construction into a riverside park and that is now the gateway to the city and attracts 1.5 million visitors per year. There are a variety of informal and organized activities including festivals, concerts, fireworks and special events along with riverside restaurants and a boathouse and marina. The landscaped areas around a central great lawn include a series of linked spaces with performance venues, playgrounds, picnic areas, two marinas, and trails decorated with public art by local artists. The park has sparked an estimated $1.3 billion investment in the Waterfront District, including residential apartments and sports arenas, providing a sustainable future for the space.
Planning for the $95 million project began in 1986 with the creation of the Waterfront Development Corporation (WDC), a quasi-public agency, to oversee the development of the riverfront. In the public meetings WDC held to solicit input on proposed development—park planners were committed to creating a sense of ownership of the project in the community—residents expressed a strong desire for green space and access to the river. The park provides that and more. It is a truly democratic and unifying space, attracting people from every ethnic and social background and from every neighborhood in the city.
-
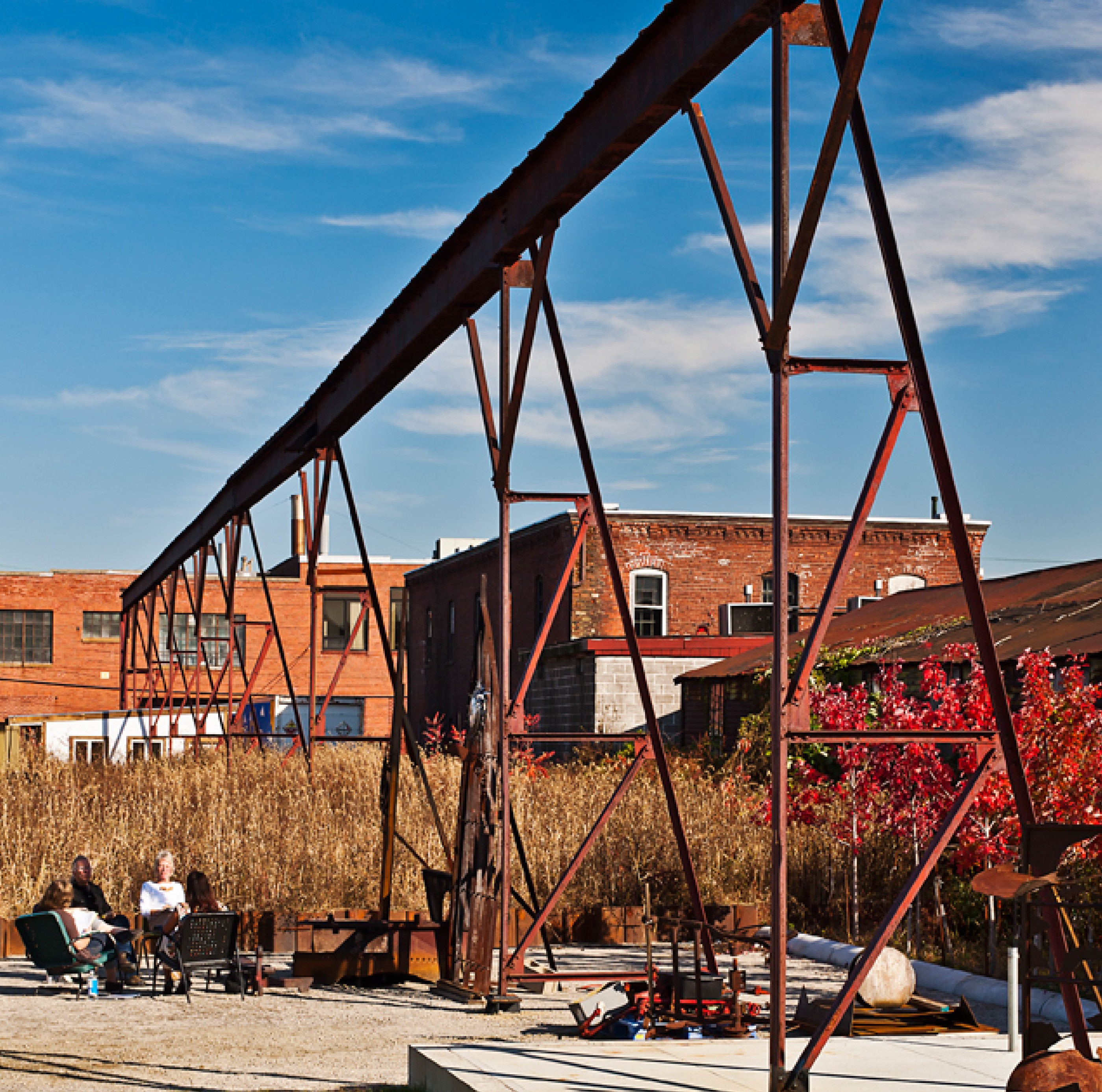 The Steel Yard
The Steel Yard 2013 Rudy Bruner Award for Urban Excellence - Silver Medal
The Steel Yard redeveloped a historic steel fabrication facility into a campus for arts education, job training, and small-scale manufacturing in Providence, Rhode Island. The 3.5-acre property in the city’s Industrial Valley required extensive environmental remediation to meet regulatory requirements while retaining the industrial urban character of the site. The Steel Yard offers classes, workforce training, and fabrication space for local artists, creating an industrial arts incubator where they can share ideas, materials, and space. It has become a center for creative activity, bridging the gap between the traditional arts community on the affluent east side of Providence with manufacturing businesses and the industrial, lower-income west side.
The $1.2 million development occupies the former site of the 100-year-old Providence Iron and Steel Company. The property was purchased by two graduates of the Rhode Island School of Design and Brown University who had participated in the redevelopment of the adjoining Monohasset Mill property into artist housing. Its design is a creative response to strict regulatory requirements and the Steel Yard’s commitment to utilizing the best sustainable practices possible, even within a tight budget. Numerous public events are held on the site, including classic car shows, movie nights, and weddings.
-
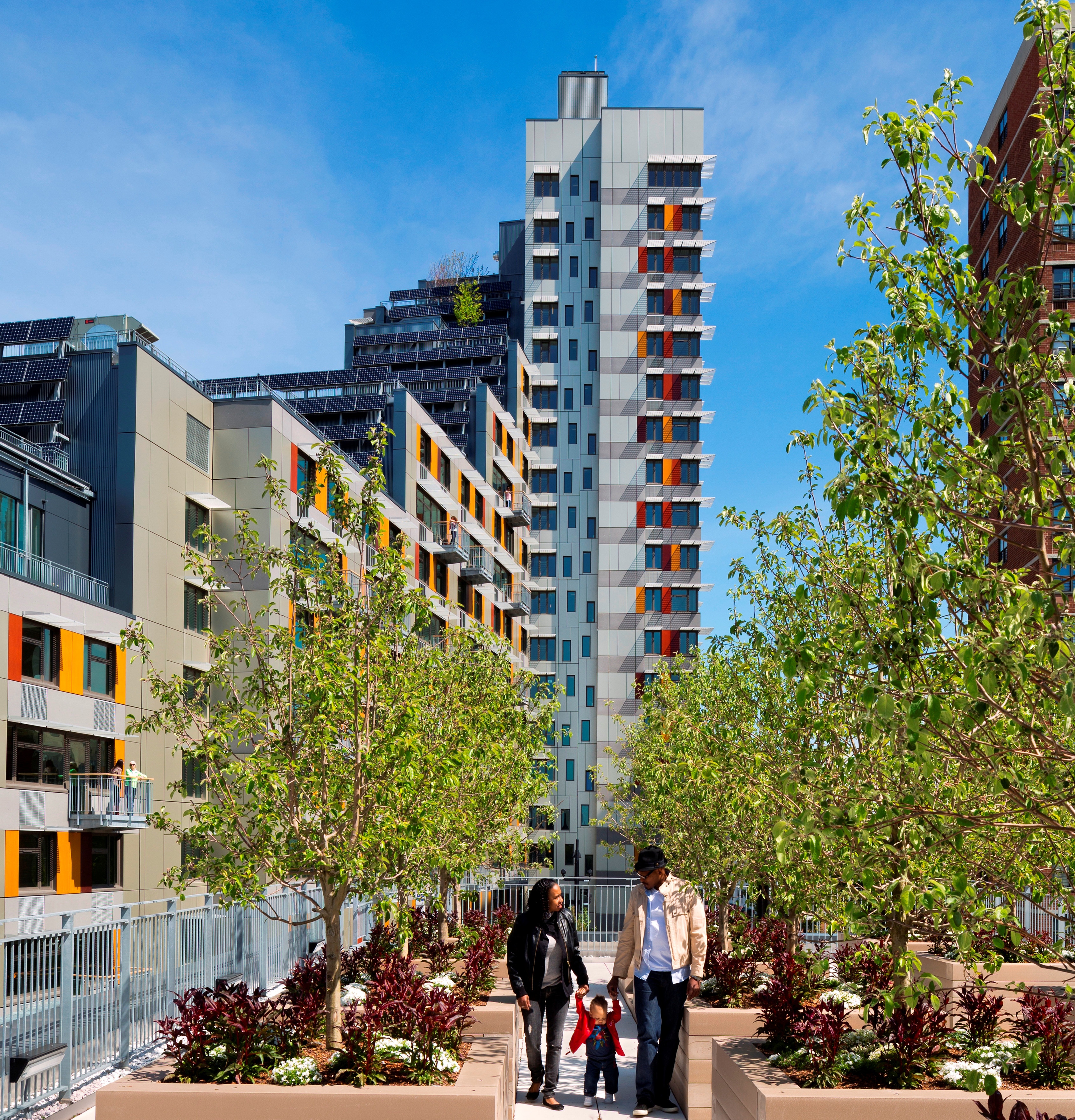 Via Verde
Via Verde 2013 Rudy Bruner Award for Urban Excellence - Silver Medal
Via Verde—the “Green Way”—is a 222-unit affordable, sustainable, and replicable low-income housing development in the South Bronx, New York. The project, completed in 2012, grew out of two international design competitions that were part of the New Housing New York Legacy Project to create a new standard for affordable, green housing design.
The winning design redeveloped a difficult parcel of land—a 60,000-square-foot triangular brownfield site—and created a 40,000-square-foot series of open green spaces on rooftops and terraces connecting three linked structures that rise from two to 20 stories and wrap around a central, landscaped courtyard. These open green spaces incorporate a grove of evergreen trees, an apple orchard, and vegetable gardens and encourage physical activity and community to support the mental and physical health of residents. About a third of the units in the complex are co-ops, while the remainder are rentals, and 7,500 square feet of ground-floor retail space houses a medical center and pharmacy.
The $98.9 million project, with cascading roof gardens and a distinctive facade, stands out among the brick buildings and towers in the neighborhood and serves as a creative model for affordable and sustainable design. The LEED Gold certified project includes photovoltaic solar panels on the rooftops and south-facing facades. Residential units have large windows, ceiling fans, and multiple exposures for cross ventilation, and the green rooftops are watered with captured roof run-off. Via Verde offers a new, comprehensive approach to inner city housing and is an inner-city sanctuary for its residents.
-
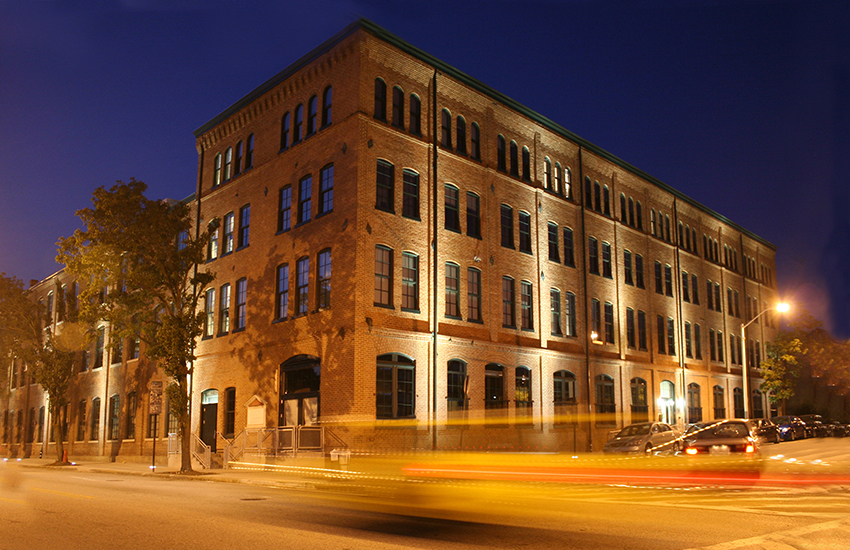 Miller's Court
Miller's Court 2015 Rudy Bruner Award for Urban Excellence - Gold Medal
Miller’s Court in Baltimore is the rehabilitation of an abandoned manufacturing building into a safe, welcoming community for teachers and educational nonprofits. The project was conceived as a way to improve teacher retention rates and therefore the quality of education while strengthening the neighborhood and local economy. Seawall Development Company and Marks, Thomas Architects pursued a collaborative, interactive design approach that included focus group meetings with teachers and local residents. The resulting LEED Gold certified complex includes 40 rental apartments offered at discounted rates for teachers and 30,000 square feet of office space and shared meeting rooms with contemporary, loft-like interiors. A teacher resource center provides copiers for printing class materials and includes a lending library. Charmington’s, a cooperatively owned independent café in the building, is a popular gathering spot for teachers, tenants, and the community.
Interaction is a key component of life and work in the $21.1 million development. The presence of Teach for America and other education, youth, and community service nonprofit tenants creates ongoing opportunities for information sharing, collaboration, and networking. Monthly brown bag lunches featuring guest speakers help promote connections among the nonprofits and with the broader community. The complex’s central, landscaped courtyard offers outdoor space for informal gatherings and community events.
The award-winning project has generated additional investment in the community of Remington as well as interest from other cities. More than a building, Miller’s Court builds economic value and social capital by connecting teachers and nonprofits, improving the surrounding neighborhood by encouraging investment and development, illustrates the value of collaborative partnerships, and demonstrates that a for-profit business can have a significant social impact.
-
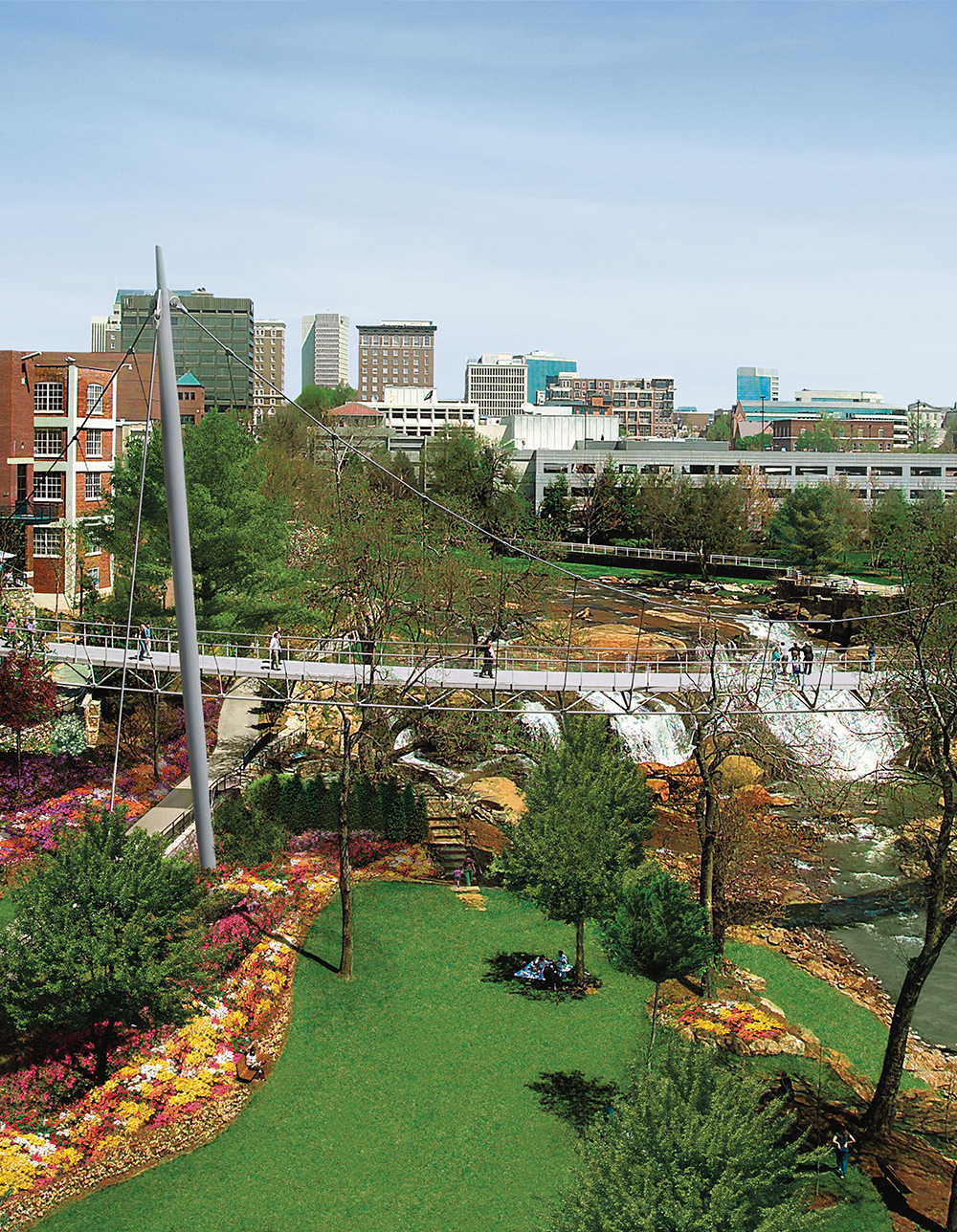 Falls Park on the Reedy
Falls Park on the Reedy 2015 Rudy Bruner Award for Urban Excellence - Silver Medal
Falls Park on the Reedy reclaimed a polluted river valley and obscured waterfall to create a 26-acre multi-use park and the new heart of Greenville, South Carolina. The project involved the removal of a highway bridge to liberate the falls and replaced it with a landmark pedestrian suspension bridge offering stunning views of the city’s “most distinctive feature.” Winding trails are interspersed with manicured lawns and wooded valleys that connect the city with the river and support a diversity or recreational activities.
Completed in 2004, Falls Park is the realization of a vision that began nearly 100 years earlier and was advanced in the 1960s by the Carolina Foothills Garden Club, which led an effort to establish a riverside park. Twenty years later, the club commissioned a master plan that sparked widespread collaboration among city government officials and agencies, private sponsors, and local developers to create a well-designed amenity used by a broad cross section of the city’s population.
Falls Park was completed with public funding, largely comprised of proceeds from the city’s hospitality tax. The $13.5 million investment has yielded impressive economic and social returns, influencing nearly $600 million in development, including new waterside hotels, housing, offices, and retail at RiverPlace. It is part of a growing network of green spaces including the nearly 20-mile Swamp Rabbit Trail that links downtown with nearby parks, neighborhoods, and public amenities.
 Fruitvale Village 2005 Rudy Bruner Award for Urban Excellence - Silver Medal The Fruitvale Village in Oakland, California, is a 257,000-square-foot mixed-use transit village providing mixed-income housing and community services. Built on former Bay Area Rapid Transit (BART) parking lots by the nonprofit Unity Council, the village includes a pedestrian street and plaza, a retail-lined connector between a BART station and the neighborhood, 47 units of mixed-income housing, 114,000 square feet of community services, 38,000 square feet of retail shops and restaurants, and a 150-car parking garage. A health clinic offers a variety of medical and dental services, and a public library and senior center round out the village. The project strengthens existing institutions and revitalizes the neighborhood aesthetically, economically, and socially, catalyzing neighborhood revitalization and contributing the local economy by providing a stable source of jobs and income. The village offers a bold vision for transit-oriented development and responsiveness to community needs. It is impressive in the inclusive process conducted by the Unity Council and the creation of a new public outdoor space that celebrates ethnic and community identity.
Fruitvale Village 2005 Rudy Bruner Award for Urban Excellence - Silver Medal The Fruitvale Village in Oakland, California, is a 257,000-square-foot mixed-use transit village providing mixed-income housing and community services. Built on former Bay Area Rapid Transit (BART) parking lots by the nonprofit Unity Council, the village includes a pedestrian street and plaza, a retail-lined connector between a BART station and the neighborhood, 47 units of mixed-income housing, 114,000 square feet of community services, 38,000 square feet of retail shops and restaurants, and a 150-car parking garage. A health clinic offers a variety of medical and dental services, and a public library and senior center round out the village. The project strengthens existing institutions and revitalizes the neighborhood aesthetically, economically, and socially, catalyzing neighborhood revitalization and contributing the local economy by providing a stable source of jobs and income. The village offers a bold vision for transit-oriented development and responsiveness to community needs. It is impressive in the inclusive process conducted by the Unity Council and the creation of a new public outdoor space that celebrates ethnic and community identity. Downtown Silver Spring 2005 Rudy Bruner Award for Urban Excellence - Silver Medal The Downtown Silver Spring in Silver Spring, Maryland, is a 22-acre mixed-use suburban downtown revitalization initiative. Developed from Maryland’s Smart Growth policies, the project represents the ideal “first ring” suburb. It is the result of a public-private partnership and the creation of retail, entertainment, office, and public spaces and multi-family housing units, as well as four vibrant, revitalized main streets downtown that are safe and attractive for pedestrians. Totaling $1.3 billion in investment, the revitalization has resulted in more than one million square feet of retail space including movie theaters and restaurants in a restored historic Art Deco building. The American Film Institute and the world headquarters for Discovery Communications are housed in newly developed office spaces. Located adjacent to a Metro stop, the project provides a transit-oriented model of redevelopment in a suburb serving a diverse population.
Downtown Silver Spring 2005 Rudy Bruner Award for Urban Excellence - Silver Medal The Downtown Silver Spring in Silver Spring, Maryland, is a 22-acre mixed-use suburban downtown revitalization initiative. Developed from Maryland’s Smart Growth policies, the project represents the ideal “first ring” suburb. It is the result of a public-private partnership and the creation of retail, entertainment, office, and public spaces and multi-family housing units, as well as four vibrant, revitalized main streets downtown that are safe and attractive for pedestrians. Totaling $1.3 billion in investment, the revitalization has resulted in more than one million square feet of retail space including movie theaters and restaurants in a restored historic Art Deco building. The American Film Institute and the world headquarters for Discovery Communications are housed in newly developed office spaces. Located adjacent to a Metro stop, the project provides a transit-oriented model of redevelopment in a suburb serving a diverse population. Children's Museum of Pittsburgh 2007 Rudy Bruner Award for Urban Excellence - Gold Medal The renovated and expanded Children’s Museum of Pittsburgh is a sustainable complex integrating nonprofit programs and inter-institutional collaborations. The 80,000-square-foot facility incorporates three distinct centuries of architectural style, using the design to inform its mission to provide programs exploring the historic past, contemporary issues, and future challenges. In addition to traditional exhibitions, the museum offers a diverse range of family programming. The Children’s Museum is an outstanding example of urban placemaking and a model for institutional leadership in urban revitalization. The building is LEED Silver certified, preserves historic structures, and was developed through an innovative design process that included charrettes, competitions, and public participation. Attracting 230,000 visitors per year, the museum serves as a catalyst for change in an underserved urban neighborhood.
Children's Museum of Pittsburgh 2007 Rudy Bruner Award for Urban Excellence - Gold Medal The renovated and expanded Children’s Museum of Pittsburgh is a sustainable complex integrating nonprofit programs and inter-institutional collaborations. The 80,000-square-foot facility incorporates three distinct centuries of architectural style, using the design to inform its mission to provide programs exploring the historic past, contemporary issues, and future challenges. In addition to traditional exhibitions, the museum offers a diverse range of family programming. The Children’s Museum is an outstanding example of urban placemaking and a model for institutional leadership in urban revitalization. The building is LEED Silver certified, preserves historic structures, and was developed through an innovative design process that included charrettes, competitions, and public participation. Attracting 230,000 visitors per year, the museum serves as a catalyst for change in an underserved urban neighborhood. Artists for Humanity EpiCenter 2007 Rudy Bruner Award for Urban Excellence - Silver Medal Boston’s Artists for Humanity EpiCenter empowers underserved youth with paid art apprenticeships that build confidence, creativity, and workforce readiness skills. Housed in a 23,000 square-foot LEED Platinum-certified building, the center is a full-service art and design business employing over 250 teens each year in creative and visual arts apprenticeships. Mentors work with teens in multimedia, photography, painting, sculpture, and other art forms to find creative solutions to client needs. Tutoring, literacy, science and technology, and college readiness programs support the young art entrepreneurs, and a 5,000-square-foot downtown gallery available for lease supports the center while featuring a rotating exhibition of student art. By paying teens for their creative work, the center emphasizes the role of the arts in the global economy and the power of art and design to transform lives. Indeed, 100% of participating seniors graduate on time and are accepted to post-secondary education or advanced vocational training. The sustainability features of the building, which captures renewable energy through large solar panels, encourage environmental stewardship and accountability and serve as a model of green living for the community.
Artists for Humanity EpiCenter 2007 Rudy Bruner Award for Urban Excellence - Silver Medal Boston’s Artists for Humanity EpiCenter empowers underserved youth with paid art apprenticeships that build confidence, creativity, and workforce readiness skills. Housed in a 23,000 square-foot LEED Platinum-certified building, the center is a full-service art and design business employing over 250 teens each year in creative and visual arts apprenticeships. Mentors work with teens in multimedia, photography, painting, sculpture, and other art forms to find creative solutions to client needs. Tutoring, literacy, science and technology, and college readiness programs support the young art entrepreneurs, and a 5,000-square-foot downtown gallery available for lease supports the center while featuring a rotating exhibition of student art. By paying teens for their creative work, the center emphasizes the role of the arts in the global economy and the power of art and design to transform lives. Indeed, 100% of participating seniors graduate on time and are accepted to post-secondary education or advanced vocational training. The sustainability features of the building, which captures renewable energy through large solar panels, encourage environmental stewardship and accountability and serve as a model of green living for the community. Crossroads Project and Marsupial Bridge 2007 Rudy Bruner Award for Urban Excellence - Silver Medal The Crossroads Project and Marsupial Bridge in Milwaukee transformed a historic bridge to create a pedestrian walkway and urban plaza reconnecting communities. The $3.2 million infrastructure project exemplifies excellence in reusing “left-over” spaces to revitalize a community. Built below the deck of the historic 1925 Holton Street Viaduct, the Marsupial Bridge (so named because it resembles a pouch) connects the neighborhoods on either side of the river with a pedestrian and bicycle path. A new bus shelter and plaza serve as a gateway to the project, and another plaza replaces a crime-ridden under-bridge space with a safe and attractive venue for gatherings, art installations, and public use. Together these components have helped to revitalize the communities on both sides of the bridge, allowing residents to walk or bike to restaurants, merchants, and services across the river. The bridge also creates a new link in Milwaukee’s extensive bike trail system. The Crossroads Project offers a new model for the use of interstitial spaces found in cities across the country. It also required extensive repairs to the viaduct, setting an important precedent for restoration and design quality in the urban infrastructure of the city.
Crossroads Project and Marsupial Bridge 2007 Rudy Bruner Award for Urban Excellence - Silver Medal The Crossroads Project and Marsupial Bridge in Milwaukee transformed a historic bridge to create a pedestrian walkway and urban plaza reconnecting communities. The $3.2 million infrastructure project exemplifies excellence in reusing “left-over” spaces to revitalize a community. Built below the deck of the historic 1925 Holton Street Viaduct, the Marsupial Bridge (so named because it resembles a pouch) connects the neighborhoods on either side of the river with a pedestrian and bicycle path. A new bus shelter and plaza serve as a gateway to the project, and another plaza replaces a crime-ridden under-bridge space with a safe and attractive venue for gatherings, art installations, and public use. Together these components have helped to revitalize the communities on both sides of the bridge, allowing residents to walk or bike to restaurants, merchants, and services across the river. The bridge also creates a new link in Milwaukee’s extensive bike trail system. The Crossroads Project offers a new model for the use of interstitial spaces found in cities across the country. It also required extensive repairs to the viaduct, setting an important precedent for restoration and design quality in the urban infrastructure of the city. High Point Redevelopment Project 2007 Rudy Bruner Award for Urban Excellence - Silver Medal Seattle’s High Point Redevelopment Project replaced a deteriorated public housing project with an environmentally sustainable and economically diverse community. Built in 1941, the original 716-unit project had fallen into disrepair, and the isolated neighborhood was plagued with socio-economic problems. The redevelopment bulldozed the old project and built 1,600 new units of sustainable housing with extensive amenities and social services in a 120-acre planned community. The new complex fully integrates subsidized, market-rate, and senior housing while at the same time reintegrating the community with the rest of West Seattle. Parks, trails, and other public spaces emphasize connection to nature and neighbors, and a full array of resident services are provided in a community center, library, and health clinic. A highlight of the $52.2 million project is its commitment to environmental stewardship through a focus on energy efficiency and green building practices. A state-of-the-art natural drainage system effectively manages runoff into the nearby watershed that is Seattle’s most significant salmon-spawning stream. The redevelopment was also managed to ensure that as many original residents as possible would have the opportunity to live in the new development.
High Point Redevelopment Project 2007 Rudy Bruner Award for Urban Excellence - Silver Medal Seattle’s High Point Redevelopment Project replaced a deteriorated public housing project with an environmentally sustainable and economically diverse community. Built in 1941, the original 716-unit project had fallen into disrepair, and the isolated neighborhood was plagued with socio-economic problems. The redevelopment bulldozed the old project and built 1,600 new units of sustainable housing with extensive amenities and social services in a 120-acre planned community. The new complex fully integrates subsidized, market-rate, and senior housing while at the same time reintegrating the community with the rest of West Seattle. Parks, trails, and other public spaces emphasize connection to nature and neighbors, and a full array of resident services are provided in a community center, library, and health clinic. A highlight of the $52.2 million project is its commitment to environmental stewardship through a focus on energy efficiency and green building practices. A state-of-the-art natural drainage system effectively manages runoff into the nearby watershed that is Seattle’s most significant salmon-spawning stream. The redevelopment was also managed to ensure that as many original residents as possible would have the opportunity to live in the new development. LA Design Center 2007 Rudy Bruner Award for Urban Excellence - Silver Medal The Los Angeles Design Center renovated two warehouses into a showroom and event space to revitalize a district and transform the area through good design. The 80,000-square-foot complex includes 20,000 feet of outdoor space and aims to spark economic growth that will directly impact local entrepreneurs, particularly the furniture designers and manufacturers who populate the surrounding district. The effort was led by two private citizens deeply committed to improving their local community. Although they used simple materials in repurposing the warehouses, they were used to powerful effect. The design is distinctive and elegant, creating a strong sense of place, with flexible interior spaces allowing for a variety of uses.
LA Design Center 2007 Rudy Bruner Award for Urban Excellence - Silver Medal The Los Angeles Design Center renovated two warehouses into a showroom and event space to revitalize a district and transform the area through good design. The 80,000-square-foot complex includes 20,000 feet of outdoor space and aims to spark economic growth that will directly impact local entrepreneurs, particularly the furniture designers and manufacturers who populate the surrounding district. The effort was led by two private citizens deeply committed to improving their local community. Although they used simple materials in repurposing the warehouses, they were used to powerful effect. The design is distinctive and elegant, creating a strong sense of place, with flexible interior spaces allowing for a variety of uses. Columbus Circle Public Plaza 2007 Rudy Bruner Award for Urban Excellence - Silver Medal Columbus Circle Public Plaza redesigned the historic traffic circle on the southwest corner of New York City’s Central Park to ease traffic congestion and create a new park. Plagued in the past by traffic bottlenecks, the circle now offers organized and safe traffic flow and a small park that is a destination of its own. Indeed, the circle is a safe haven in a busy intersection. A walkable fountain encircles the park and helps muffle the sound of traffic, and a ring of benches and gardens add to the plaza’s welcome. A 225,000-square-foot transportation hub beneath the circle accommodates subway transit at a major transfer station, and the 40-foot-high marble monument to Christopher Columbus now towers over the public in a new context that enhances the plaza’s thriving atmosphere. Despite the plaza’s new popularity, its careful design allows it to function first as a transportation resource that can move 60,000 cars per day through a complex intersection. With a vista that organizes districts above and below, Columbus Circle symbolically, socially, culturally, and programmatically makes a difference in the urban landscape.
Columbus Circle Public Plaza 2007 Rudy Bruner Award for Urban Excellence - Silver Medal Columbus Circle Public Plaza redesigned the historic traffic circle on the southwest corner of New York City’s Central Park to ease traffic congestion and create a new park. Plagued in the past by traffic bottlenecks, the circle now offers organized and safe traffic flow and a small park that is a destination of its own. Indeed, the circle is a safe haven in a busy intersection. A walkable fountain encircles the park and helps muffle the sound of traffic, and a ring of benches and gardens add to the plaza’s welcome. A 225,000-square-foot transportation hub beneath the circle accommodates subway transit at a major transfer station, and the 40-foot-high marble monument to Christopher Columbus now towers over the public in a new context that enhances the plaza’s thriving atmosphere. Despite the plaza’s new popularity, its careful design allows it to function first as a transportation resource that can move 60,000 cars per day through a complex intersection. With a vista that organizes districts above and below, Columbus Circle symbolically, socially, culturally, and programmatically makes a difference in the urban landscape. Inner-City Arts 2009 Rudy Bruner Award for Urban Excellence - Gold Medal Inner-City Arts (ICA) in Los Angeles provides visual and performing arts education to at-risk inner-city youth to foster creative exploration and self-expression. ICA’s mission is to use arts education to positively affect the lives of largely impoverished Skid Row children, improving their chances to lead healthy and successful lives by developing creativity, improving learning skills, and building self-confidence. ICA is composed of a complex of buildings which have been recently expanded to include specialized studios for music, visual arts, ceramics, dance, drama, media arts, animation, and theater. The addition of 22,000 square feet during the expansion nearly tripled the original 13,000-foot space. Nearly 8,000 students per year from over 50 nearby schools participate in ICA’s programs, including after-school and weekend workshops in collaboration with 10 local high schools and social agencies. The students are predominately from minority, immigrant, and low-income families, and ICA’s goals go beyond impacting students to transforming the entire Skid Row community. The center also works in partnership with the Los Angeles Unified School District and offers expanded teacher training opportunities and family events.
Inner-City Arts 2009 Rudy Bruner Award for Urban Excellence - Gold Medal Inner-City Arts (ICA) in Los Angeles provides visual and performing arts education to at-risk inner-city youth to foster creative exploration and self-expression. ICA’s mission is to use arts education to positively affect the lives of largely impoverished Skid Row children, improving their chances to lead healthy and successful lives by developing creativity, improving learning skills, and building self-confidence. ICA is composed of a complex of buildings which have been recently expanded to include specialized studios for music, visual arts, ceramics, dance, drama, media arts, animation, and theater. The addition of 22,000 square feet during the expansion nearly tripled the original 13,000-foot space. Nearly 8,000 students per year from over 50 nearby schools participate in ICA’s programs, including after-school and weekend workshops in collaboration with 10 local high schools and social agencies. The students are predominately from minority, immigrant, and low-income families, and ICA’s goals go beyond impacting students to transforming the entire Skid Row community. The center also works in partnership with the Los Angeles Unified School District and offers expanded teacher training opportunities and family events. Hunts Point Riverside Park 2009 Rudy Bruner Award for Urban Excellence - Silver Medal Hunts Point Riverside Park cleaned up a polluted section of the Bronx River to create a recreational waterfront park connecting to the Bronx River Greenway. A former illegal dumping ground in a degraded industrial neighborhood, the park is now a riverfront oasis with safe access to the river for the first time in over 60 years. There’s a new pier for fishing and a kayak and canoe launch, and the playground offers a canoe fountain so kids can safely play in water on hot days. The expansive green oval and amphitheater offer space for community gatherings and youth programs. The park is a model for ongoing land recovery efforts and is part of the first stage of development of the Bronx River Greenway, which will connect communities along the river to the water and each other (and eventually the other boroughs). The park was created through a remarkably community-driven process, involving residents and multiple community organizations from the start. It was the first new public park in Hunts Point in decades, emphasizing the importance of creating recreational opportunities on the river and reversing decades of deterioration in the neighborhood. Once contaminated by industrial runoff, the river is now a visible and vibrant part of community life, with a restored wildlife habitat that serves as a symbol of the Bronx River’s rebirth and growth of the greenway.
Hunts Point Riverside Park 2009 Rudy Bruner Award for Urban Excellence - Silver Medal Hunts Point Riverside Park cleaned up a polluted section of the Bronx River to create a recreational waterfront park connecting to the Bronx River Greenway. A former illegal dumping ground in a degraded industrial neighborhood, the park is now a riverfront oasis with safe access to the river for the first time in over 60 years. There’s a new pier for fishing and a kayak and canoe launch, and the playground offers a canoe fountain so kids can safely play in water on hot days. The expansive green oval and amphitheater offer space for community gatherings and youth programs. The park is a model for ongoing land recovery efforts and is part of the first stage of development of the Bronx River Greenway, which will connect communities along the river to the water and each other (and eventually the other boroughs). The park was created through a remarkably community-driven process, involving residents and multiple community organizations from the start. It was the first new public park in Hunts Point in decades, emphasizing the importance of creating recreational opportunities on the river and reversing decades of deterioration in the neighborhood. Once contaminated by industrial runoff, the river is now a visible and vibrant part of community life, with a restored wildlife habitat that serves as a symbol of the Bronx River’s rebirth and growth of the greenway. Millennium Park 2009 Rudy Bruner Award for Urban Excellence - Silver Medal Chicago’s Millennium Park is a 24.5-acre lakefront park with performance venues, open space, and public art catalyzing significant economic growth downtown. The park includes 12 art and architecture installations (some permanent, others rotating) and multiple theaters and stages and offers over 500 free cultural programs each year. Together these elements, along with the draw of open green space and access to the waterfront, attract over 15 million visitors to the park annually. Parking is available in two multi-level parking lots beneath the park, which replaced the unsightly old parking lot and rail lines formerly on the site to become the world’s largest “green roof.” The $475 million project has sparked community and economic growth, marking a significant increase in tourism and boosting real estate values and residential and commercial development. Its public art installations include commissions from world-renowned artists, and an architectural pedestrian bridge over a highway gives visitors easy, safe access to the park. The park has become synonymous with Chicago’s identity and serves as a model for other cities.
Millennium Park 2009 Rudy Bruner Award for Urban Excellence - Silver Medal Chicago’s Millennium Park is a 24.5-acre lakefront park with performance venues, open space, and public art catalyzing significant economic growth downtown. The park includes 12 art and architecture installations (some permanent, others rotating) and multiple theaters and stages and offers over 500 free cultural programs each year. Together these elements, along with the draw of open green space and access to the waterfront, attract over 15 million visitors to the park annually. Parking is available in two multi-level parking lots beneath the park, which replaced the unsightly old parking lot and rail lines formerly on the site to become the world’s largest “green roof.” The $475 million project has sparked community and economic growth, marking a significant increase in tourism and boosting real estate values and residential and commercial development. Its public art installations include commissions from world-renowned artists, and an architectural pedestrian bridge over a highway gives visitors easy, safe access to the park. The park has become synonymous with Chicago’s identity and serves as a model for other cities. St. Joseph Rebuild Center 2009 Rudy Bruner Award for Urban Excellence - Silver Medal Created by a coalition of nonprofit institutions, the St. Joseph Rebuild Center in New Orleans is a day shelter providing comprehensive services for homeless. Built in the wake of Hurricane Katrina, the center is set of custom-built, semi-permanent interconnected structures where clients have access to free meals, showers, laundry facilities, mental and physical health services, and social services in a supportive environment. Costing just over $1 million, the center is an outstanding example of collaborative placemaking to provide temporary shelter and services in response to disaster situations. A collaboration among four Catholic organizations allowed for the many services they each offered individually to be centrally located in one service center. Six trailers were specially manufactured for the project, several small buildings and rooms were built on site, and a series of walkways, decks, floating roofs and trellises tie the buildings together around small landscaped courtyards. Notable for being both elegant and inexpensive, the design by the Detroit Design Collaborative from University of Detroit Mercy and a local architect preserves and communicates dignity and respect for clients.
St. Joseph Rebuild Center 2009 Rudy Bruner Award for Urban Excellence - Silver Medal Created by a coalition of nonprofit institutions, the St. Joseph Rebuild Center in New Orleans is a day shelter providing comprehensive services for homeless. Built in the wake of Hurricane Katrina, the center is set of custom-built, semi-permanent interconnected structures where clients have access to free meals, showers, laundry facilities, mental and physical health services, and social services in a supportive environment. Costing just over $1 million, the center is an outstanding example of collaborative placemaking to provide temporary shelter and services in response to disaster situations. A collaboration among four Catholic organizations allowed for the many services they each offered individually to be centrally located in one service center. Six trailers were specially manufactured for the project, several small buildings and rooms were built on site, and a series of walkways, decks, floating roofs and trellises tie the buildings together around small landscaped courtyards. Notable for being both elegant and inexpensive, the design by the Detroit Design Collaborative from University of Detroit Mercy and a local architect preserves and communicates dignity and respect for clients. The Community Chalkboard and Podium 2009 Rudy Bruner Award for Urban Excellence - Silver Medal Charlottesville, Virginia’s Community Chalkboard and Podium is an interactive monument to the First Amendment inviting visitors to publicly express their views. The Chalkboard is composed of two sections of double-sided locally mined Buckingham slate 7.5’ tall and 54’ in total length on which the public may share ideas and opinions on any subject they choose in chalk. Nearby is a podium to mimic a contemporary soapbox from which visitors can address any issue. The installation is completely interactive and available for use all hours of the day without restriction. Located in a public plaza at the end of a downtown mall in front of City Hall, the monument has become a site for public meetings, political rallies, and displays of civil disobedience. The monument’s impact began in the planning process. The city’s Thomas Jefferson Center, a nonprofit dedicated to preserving free speech, proposed a monument and suggested a design competition be held, with local citizens making up the selection committee. The proposed chalkboard design sparked intense debate that demonstrated the importance of the project to the community. The monument is a focal point that enlivens the plaza and promotes self-expression, encourages dialogue, and strengthens community.
The Community Chalkboard and Podium 2009 Rudy Bruner Award for Urban Excellence - Silver Medal Charlottesville, Virginia’s Community Chalkboard and Podium is an interactive monument to the First Amendment inviting visitors to publicly express their views. The Chalkboard is composed of two sections of double-sided locally mined Buckingham slate 7.5’ tall and 54’ in total length on which the public may share ideas and opinions on any subject they choose in chalk. Nearby is a podium to mimic a contemporary soapbox from which visitors can address any issue. The installation is completely interactive and available for use all hours of the day without restriction. Located in a public plaza at the end of a downtown mall in front of City Hall, the monument has become a site for public meetings, political rallies, and displays of civil disobedience. The monument’s impact began in the planning process. The city’s Thomas Jefferson Center, a nonprofit dedicated to preserving free speech, proposed a monument and suggested a design competition be held, with local citizens making up the selection committee. The proposed chalkboard design sparked intense debate that demonstrated the importance of the project to the community. The monument is a focal point that enlivens the plaza and promotes self-expression, encourages dialogue, and strengthens community. The Bridge Homeless Assistance Center 2011 Rudy Bruner Award for Urban Excellence - Gold Medal The Bridge Homeless Assistance Center in downtown Dallas is a shelter and transitional housing complex offering comprehensive services to homeless people. The $8 million, 750,000-square-foot center goes beyond simply providing shelter and services to offer comfort and a sense of place in an LEED-certified repurposed warehouse designed as a safe and dignified refuge. The six-building campus-style complex provides day shelter, emergency night shelter, and transitional housing and is open 24 hours a day, 365 days a year. Dedicated to eradicate chronic homelessness by providing “housing first,” the Bridge offers a range of services including healthcare, mental health and substance abuse services, employment assistance, laundry facilities, library and computer access, and three meals each day. The center encircles outdoor courtyards, reinforcing connection to nature and building community while creating security for the surrounding neighborhood.
The Bridge Homeless Assistance Center 2011 Rudy Bruner Award for Urban Excellence - Gold Medal The Bridge Homeless Assistance Center in downtown Dallas is a shelter and transitional housing complex offering comprehensive services to homeless people. The $8 million, 750,000-square-foot center goes beyond simply providing shelter and services to offer comfort and a sense of place in an LEED-certified repurposed warehouse designed as a safe and dignified refuge. The six-building campus-style complex provides day shelter, emergency night shelter, and transitional housing and is open 24 hours a day, 365 days a year. Dedicated to eradicate chronic homelessness by providing “housing first,” the Bridge offers a range of services including healthcare, mental health and substance abuse services, employment assistance, laundry facilities, library and computer access, and three meals each day. The center encircles outdoor courtyards, reinforcing connection to nature and building community while creating security for the surrounding neighborhood. Brooklyn Bridge Park 2011 Rudy Bruner Award for Urban Excellence - Silver Medal The Brooklyn Bridge Park is an 85-acre sustainable waterfront park that revitalized 1.3 acres of Brooklyn, New York’s post-industrial East River shoreline. Stretching from Atlantic Avenue in the south passing under the Brooklyn Bridge to Jay Street north of the Manhattan Bridge, the long, narrow site offers sweeping views of New York Harbor and lower Manhattan. The park’s six piers offer diverse recreational opportunities including soccer fields, basketball courts, playgrounds, lawns, and a greenway for walking and biking. The park embraces the river as its reason for existence and incorporates pebbled beaches, a salt marsh, a boating ramp, and calm waters for kayaking and canoes. Designed to be both financially and ecologically sustainable, the $16 million project is “the ultimate recycled park.” The benches throughout the park, for example, were made from wood salvaged from a demolished warehouse and constructed in Brooklyn woodshops. Half a million visitors or more attend the park’s many free programs, from movies and live performances to dance classes and history lectures. The project succeeds in transforming a derelict space into a truly democratic and sustainable playground.
Brooklyn Bridge Park 2011 Rudy Bruner Award for Urban Excellence - Silver Medal The Brooklyn Bridge Park is an 85-acre sustainable waterfront park that revitalized 1.3 acres of Brooklyn, New York’s post-industrial East River shoreline. Stretching from Atlantic Avenue in the south passing under the Brooklyn Bridge to Jay Street north of the Manhattan Bridge, the long, narrow site offers sweeping views of New York Harbor and lower Manhattan. The park’s six piers offer diverse recreational opportunities including soccer fields, basketball courts, playgrounds, lawns, and a greenway for walking and biking. The park embraces the river as its reason for existence and incorporates pebbled beaches, a salt marsh, a boating ramp, and calm waters for kayaking and canoes. Designed to be both financially and ecologically sustainable, the $16 million project is “the ultimate recycled park.” The benches throughout the park, for example, were made from wood salvaged from a demolished warehouse and constructed in Brooklyn woodshops. Half a million visitors or more attend the park’s many free programs, from movies and live performances to dance classes and history lectures. The project succeeds in transforming a derelict space into a truly democratic and sustainable playground. Civic Space Park 2011 Rudy Bruner Award for Urban Excellence - Silver Medal Civic Space Park brings diverse community members together in a sustainable open space shared by Arizona State University (ASU) and residents of downtown Phoenix. The place was named for its intention to create a civic amenity, not just a public park, where local residents and office workers interact with university students. This goal was embodied in the design and development process, which was the result of a public-private partnership between the city and ASU as part of a larger plan to expand ASU facilities and revitalize downtown. The 2.77-acre site sits in the heart of a downtown district that was underdeveloped and pocketed with blight. The $34 million park features extensive lawns, shaded areas, performance venues, and a restored historic building with spaces for civic, educational, and social meetings. Environmentally conscious elements include photo-voltaic panels on shade structures, permeable paving, underground retention tanks for storm drainage, energy-efficient lighting, and large-scale tree planting to ensure that within 10 years 70% of the park will be shaded by trees. Fountains and sculptures—including the park’s signature piece, which “floats” above the park and is illuminated at night—add to the park’s draw, and the project has helped stimulate considerable development in the area.
Civic Space Park 2011 Rudy Bruner Award for Urban Excellence - Silver Medal Civic Space Park brings diverse community members together in a sustainable open space shared by Arizona State University (ASU) and residents of downtown Phoenix. The place was named for its intention to create a civic amenity, not just a public park, where local residents and office workers interact with university students. This goal was embodied in the design and development process, which was the result of a public-private partnership between the city and ASU as part of a larger plan to expand ASU facilities and revitalize downtown. The 2.77-acre site sits in the heart of a downtown district that was underdeveloped and pocketed with blight. The $34 million park features extensive lawns, shaded areas, performance venues, and a restored historic building with spaces for civic, educational, and social meetings. Environmentally conscious elements include photo-voltaic panels on shade structures, permeable paving, underground retention tanks for storm drainage, energy-efficient lighting, and large-scale tree planting to ensure that within 10 years 70% of the park will be shaded by trees. Fountains and sculptures—including the park’s signature piece, which “floats” above the park and is illuminated at night—add to the park’s draw, and the project has helped stimulate considerable development in the area. Gary Comer Youth Center and College Prep 2011 Rudy Bruner Award for Urban Excellence - Silver Medal The Gary Comer Youth Center and College Prep provide educational and recreational services to underserved youth in a 13.5-acre campus in Grand Crossing, Chicago. The expansive 80,000-square-foot youth center houses educational and recreational facilities for after-school programs while the 45,000-square-foot college prep building is a full-time high school for community residents. The bold colors and distinctive lines of the buildings serve as inviting landmarks and beacons of hope for children in the blighted Greater Grand Crossing neighborhood. Inside the campus, transparency within the buildings and open courtyards emphasize a shared sense of community and responsibility that is a foundation of the academic programming. The project began when Land’s End founder Gary Comer returned to the neighborhood with an offer to help the elementary school he graduated from in 1942. His vision grew from funding equipment and building repairs to creating a youth center that would provide much-needed space for after school and educational programs. He hosted monthly breakfasts to assess community needs, including the need to create permanent space for the champion South Shore Drill Team, whose success has had a positive impact on local youth. The drill team, arts and dance, and urban gardening were among the core set of programs when the center opened.
Gary Comer Youth Center and College Prep 2011 Rudy Bruner Award for Urban Excellence - Silver Medal The Gary Comer Youth Center and College Prep provide educational and recreational services to underserved youth in a 13.5-acre campus in Grand Crossing, Chicago. The expansive 80,000-square-foot youth center houses educational and recreational facilities for after-school programs while the 45,000-square-foot college prep building is a full-time high school for community residents. The bold colors and distinctive lines of the buildings serve as inviting landmarks and beacons of hope for children in the blighted Greater Grand Crossing neighborhood. Inside the campus, transparency within the buildings and open courtyards emphasize a shared sense of community and responsibility that is a foundation of the academic programming. The project began when Land’s End founder Gary Comer returned to the neighborhood with an offer to help the elementary school he graduated from in 1942. His vision grew from funding equipment and building repairs to creating a youth center that would provide much-needed space for after school and educational programs. He hosted monthly breakfasts to assess community needs, including the need to create permanent space for the champion South Shore Drill Team, whose success has had a positive impact on local youth. The drill team, arts and dance, and urban gardening were among the core set of programs when the center opened. The Sante Fe Railyard Redevelopment 2011 Rudy Bruner Award for Urban Excellence - Silver Medal The Santa Fe Railyard is a community-led redevelopment integrating a historic rail line, park, and commercial, residential, and arts space. The 50-acre, $127 million project includes 37 acres of redeveloped commercial, cultural, and live/work space and 13 acres of parklands, a formal plaza, and a half-mile bike/walkway preserved by a conservation easement that ensures their use as public space in perpetuity. In the early planning stages, the number one desire expressed by citizens for the proposed railyard development was to keep the railroad running, and the historic train depot renovation extends operations and encourages use of public transit. The redevelopment design captures the aesthetic of the historic rail line, incorporating a rugged, industrial look that honors the history of the railyard and provides contrast to the surrounding Pueblo Revival architectural style. The Railyard’s focus on accessible community space allows Santa Fe’s diverse mix of residents to meet and interact with each other in a center of social, cultural, and economic activity. More than two decades in the making, the project was a collaborative effort informed by community activism and a commitment to protecting the natural and architectural beauty of the district. Economic and environmental sustainability and affordability were also priorities, and the project offers reduced rents to existing community-based nonprofits to help maintain the vitality of the deeply rooted neighborhood.
The Sante Fe Railyard Redevelopment 2011 Rudy Bruner Award for Urban Excellence - Silver Medal The Santa Fe Railyard is a community-led redevelopment integrating a historic rail line, park, and commercial, residential, and arts space. The 50-acre, $127 million project includes 37 acres of redeveloped commercial, cultural, and live/work space and 13 acres of parklands, a formal plaza, and a half-mile bike/walkway preserved by a conservation easement that ensures their use as public space in perpetuity. In the early planning stages, the number one desire expressed by citizens for the proposed railyard development was to keep the railroad running, and the historic train depot renovation extends operations and encourages use of public transit. The redevelopment design captures the aesthetic of the historic rail line, incorporating a rugged, industrial look that honors the history of the railyard and provides contrast to the surrounding Pueblo Revival architectural style. The Railyard’s focus on accessible community space allows Santa Fe’s diverse mix of residents to meet and interact with each other in a center of social, cultural, and economic activity. More than two decades in the making, the project was a collaborative effort informed by community activism and a commitment to protecting the natural and architectural beauty of the district. Economic and environmental sustainability and affordability were also priorities, and the project offers reduced rents to existing community-based nonprofits to help maintain the vitality of the deeply rooted neighborhood. Inspiration Kitchens Garfield Park 2013 Rudy Bruner Award for Urban Excellence - Gold Medal Inspiration Kitchens-Garfield Park (IKGP) repurposed a former factory in one of Chicago’s poorest neighborhoods into a restaurant. The fresh, healthy food in the 80-seat restaurant is prepared by students in IKGP’s award-winning food service training program, which provides a life-changing opportunity and counseling and support services for area residents struggling with poverty and homelessness. The restaurant also offers vouchers for free meals to local low-income residents. The restaurant, kitchen, and offices are housed in a 7,315-square-foot former factory next to an elevated rail station. The design features a light and airy interior and employs a wide range of energy-efficient elements, including a solar thermal hot water system. A large front window connects diners to the street, and a garden onsite and nearby community garden provide fresh produce for meals. IKGP and the public-private-nonprofit collaborative process that created it exemplify important aspects of the social enterprise development process, including the power of partnership, thoughtful and effective design, and deep commitment to social change.
Inspiration Kitchens Garfield Park 2013 Rudy Bruner Award for Urban Excellence - Gold Medal Inspiration Kitchens-Garfield Park (IKGP) repurposed a former factory in one of Chicago’s poorest neighborhoods into a restaurant. The fresh, healthy food in the 80-seat restaurant is prepared by students in IKGP’s award-winning food service training program, which provides a life-changing opportunity and counseling and support services for area residents struggling with poverty and homelessness. The restaurant also offers vouchers for free meals to local low-income residents. The restaurant, kitchen, and offices are housed in a 7,315-square-foot former factory next to an elevated rail station. The design features a light and airy interior and employs a wide range of energy-efficient elements, including a solar thermal hot water system. A large front window connects diners to the street, and a garden onsite and nearby community garden provide fresh produce for meals. IKGP and the public-private-nonprofit collaborative process that created it exemplify important aspects of the social enterprise development process, including the power of partnership, thoughtful and effective design, and deep commitment to social change. Congo Street Initiative 2013 Rudy Bruner Award for Urban Excellence - Silver Medal Congo Street Initiative rehabilitated five deteriorating owner-occupied houses and constructed a sixth to stabilize home ownership for families in East Dallas. The houses were rebuilt by the city with design support from bcWORKSHOP (BCW), a Dallas-based nonprofit community design center. All six of the Jubilee Park homes are LEED Gold or Platinum certified with solar panels and solar thermal systems. Now recognized as Dallas’ first “green street” and a model affordable housing renovation, the project has garnered local and national awards and sparked new investment in Jubilee and the adjoining Dolphin Heights neighborhood. BCW began working with Jubilee Park residents in 2008 as part of a project with University of Texas Arlington architecture students, who chose Jubilee Park as the focus of their urban neighborhood project. The entire street had been targeted for demolition and redevelopment by the city, and the project emerged from a desire to stabilize home ownership for the families living in the houses, many of whom had occupied their homes for generations. BCW and the students began to explore ways to begin work without displacing or dismantling the community during construction. The solution was to build the sixth house or “holding house” that provided temporary housing while each home was being rebuilt. Meanwhile, students and BCW staff worked with each family to develop plans for the renovation of their home. The striking redesign of the modest 1920s homes has challenged assumptions about what affordable housing looks like and the feasibility of constructing energy-efficient, LEED-certified homes that are also affordable.
Congo Street Initiative 2013 Rudy Bruner Award for Urban Excellence - Silver Medal Congo Street Initiative rehabilitated five deteriorating owner-occupied houses and constructed a sixth to stabilize home ownership for families in East Dallas. The houses were rebuilt by the city with design support from bcWORKSHOP (BCW), a Dallas-based nonprofit community design center. All six of the Jubilee Park homes are LEED Gold or Platinum certified with solar panels and solar thermal systems. Now recognized as Dallas’ first “green street” and a model affordable housing renovation, the project has garnered local and national awards and sparked new investment in Jubilee and the adjoining Dolphin Heights neighborhood. BCW began working with Jubilee Park residents in 2008 as part of a project with University of Texas Arlington architecture students, who chose Jubilee Park as the focus of their urban neighborhood project. The entire street had been targeted for demolition and redevelopment by the city, and the project emerged from a desire to stabilize home ownership for the families living in the houses, many of whom had occupied their homes for generations. BCW and the students began to explore ways to begin work without displacing or dismantling the community during construction. The solution was to build the sixth house or “holding house” that provided temporary housing while each home was being rebuilt. Meanwhile, students and BCW staff worked with each family to develop plans for the renovation of their home. The striking redesign of the modest 1920s homes has challenged assumptions about what affordable housing looks like and the feasibility of constructing energy-efficient, LEED-certified homes that are also affordable. Louisville Waterfront Park 2013 Rudy Bruner Award for Urban Excellence - Silver Medal Louisville Waterfront Park in Kentucky is a reclaimed 85-acre riverfront park that reconnects the city with the Ohio River and spurred significant investment in the district. The project transformed industrial land marred by past construction into a riverside park and that is now the gateway to the city and attracts 1.5 million visitors per year. There are a variety of informal and organized activities including festivals, concerts, fireworks and special events along with riverside restaurants and a boathouse and marina. The landscaped areas around a central great lawn include a series of linked spaces with performance venues, playgrounds, picnic areas, two marinas, and trails decorated with public art by local artists. The park has sparked an estimated $1.3 billion investment in the Waterfront District, including residential apartments and sports arenas, providing a sustainable future for the space. Planning for the $95 million project began in 1986 with the creation of the Waterfront Development Corporation (WDC), a quasi-public agency, to oversee the development of the riverfront. In the public meetings WDC held to solicit input on proposed development—park planners were committed to creating a sense of ownership of the project in the community—residents expressed a strong desire for green space and access to the river. The park provides that and more. It is a truly democratic and unifying space, attracting people from every ethnic and social background and from every neighborhood in the city.
Louisville Waterfront Park 2013 Rudy Bruner Award for Urban Excellence - Silver Medal Louisville Waterfront Park in Kentucky is a reclaimed 85-acre riverfront park that reconnects the city with the Ohio River and spurred significant investment in the district. The project transformed industrial land marred by past construction into a riverside park and that is now the gateway to the city and attracts 1.5 million visitors per year. There are a variety of informal and organized activities including festivals, concerts, fireworks and special events along with riverside restaurants and a boathouse and marina. The landscaped areas around a central great lawn include a series of linked spaces with performance venues, playgrounds, picnic areas, two marinas, and trails decorated with public art by local artists. The park has sparked an estimated $1.3 billion investment in the Waterfront District, including residential apartments and sports arenas, providing a sustainable future for the space. Planning for the $95 million project began in 1986 with the creation of the Waterfront Development Corporation (WDC), a quasi-public agency, to oversee the development of the riverfront. In the public meetings WDC held to solicit input on proposed development—park planners were committed to creating a sense of ownership of the project in the community—residents expressed a strong desire for green space and access to the river. The park provides that and more. It is a truly democratic and unifying space, attracting people from every ethnic and social background and from every neighborhood in the city. The Steel Yard 2013 Rudy Bruner Award for Urban Excellence - Silver Medal The Steel Yard redeveloped a historic steel fabrication facility into a campus for arts education, job training, and small-scale manufacturing in Providence, Rhode Island. The 3.5-acre property in the city’s Industrial Valley required extensive environmental remediation to meet regulatory requirements while retaining the industrial urban character of the site. The Steel Yard offers classes, workforce training, and fabrication space for local artists, creating an industrial arts incubator where they can share ideas, materials, and space. It has become a center for creative activity, bridging the gap between the traditional arts community on the affluent east side of Providence with manufacturing businesses and the industrial, lower-income west side. The $1.2 million development occupies the former site of the 100-year-old Providence Iron and Steel Company. The property was purchased by two graduates of the Rhode Island School of Design and Brown University who had participated in the redevelopment of the adjoining Monohasset Mill property into artist housing. Its design is a creative response to strict regulatory requirements and the Steel Yard’s commitment to utilizing the best sustainable practices possible, even within a tight budget. Numerous public events are held on the site, including classic car shows, movie nights, and weddings.
The Steel Yard 2013 Rudy Bruner Award for Urban Excellence - Silver Medal The Steel Yard redeveloped a historic steel fabrication facility into a campus for arts education, job training, and small-scale manufacturing in Providence, Rhode Island. The 3.5-acre property in the city’s Industrial Valley required extensive environmental remediation to meet regulatory requirements while retaining the industrial urban character of the site. The Steel Yard offers classes, workforce training, and fabrication space for local artists, creating an industrial arts incubator where they can share ideas, materials, and space. It has become a center for creative activity, bridging the gap between the traditional arts community on the affluent east side of Providence with manufacturing businesses and the industrial, lower-income west side. The $1.2 million development occupies the former site of the 100-year-old Providence Iron and Steel Company. The property was purchased by two graduates of the Rhode Island School of Design and Brown University who had participated in the redevelopment of the adjoining Monohasset Mill property into artist housing. Its design is a creative response to strict regulatory requirements and the Steel Yard’s commitment to utilizing the best sustainable practices possible, even within a tight budget. Numerous public events are held on the site, including classic car shows, movie nights, and weddings. Via Verde 2013 Rudy Bruner Award for Urban Excellence - Silver Medal Via Verde—the “Green Way”—is a 222-unit affordable, sustainable, and replicable low-income housing development in the South Bronx, New York. The project, completed in 2012, grew out of two international design competitions that were part of the New Housing New York Legacy Project to create a new standard for affordable, green housing design. The winning design redeveloped a difficult parcel of land—a 60,000-square-foot triangular brownfield site—and created a 40,000-square-foot series of open green spaces on rooftops and terraces connecting three linked structures that rise from two to 20 stories and wrap around a central, landscaped courtyard. These open green spaces incorporate a grove of evergreen trees, an apple orchard, and vegetable gardens and encourage physical activity and community to support the mental and physical health of residents. About a third of the units in the complex are co-ops, while the remainder are rentals, and 7,500 square feet of ground-floor retail space houses a medical center and pharmacy. The $98.9 million project, with cascading roof gardens and a distinctive facade, stands out among the brick buildings and towers in the neighborhood and serves as a creative model for affordable and sustainable design. The LEED Gold certified project includes photovoltaic solar panels on the rooftops and south-facing facades. Residential units have large windows, ceiling fans, and multiple exposures for cross ventilation, and the green rooftops are watered with captured roof run-off. Via Verde offers a new, comprehensive approach to inner city housing and is an inner-city sanctuary for its residents.
Via Verde 2013 Rudy Bruner Award for Urban Excellence - Silver Medal Via Verde—the “Green Way”—is a 222-unit affordable, sustainable, and replicable low-income housing development in the South Bronx, New York. The project, completed in 2012, grew out of two international design competitions that were part of the New Housing New York Legacy Project to create a new standard for affordable, green housing design. The winning design redeveloped a difficult parcel of land—a 60,000-square-foot triangular brownfield site—and created a 40,000-square-foot series of open green spaces on rooftops and terraces connecting three linked structures that rise from two to 20 stories and wrap around a central, landscaped courtyard. These open green spaces incorporate a grove of evergreen trees, an apple orchard, and vegetable gardens and encourage physical activity and community to support the mental and physical health of residents. About a third of the units in the complex are co-ops, while the remainder are rentals, and 7,500 square feet of ground-floor retail space houses a medical center and pharmacy. The $98.9 million project, with cascading roof gardens and a distinctive facade, stands out among the brick buildings and towers in the neighborhood and serves as a creative model for affordable and sustainable design. The LEED Gold certified project includes photovoltaic solar panels on the rooftops and south-facing facades. Residential units have large windows, ceiling fans, and multiple exposures for cross ventilation, and the green rooftops are watered with captured roof run-off. Via Verde offers a new, comprehensive approach to inner city housing and is an inner-city sanctuary for its residents. Miller's Court 2015 Rudy Bruner Award for Urban Excellence - Gold Medal Miller’s Court in Baltimore is the rehabilitation of an abandoned manufacturing building into a safe, welcoming community for teachers and educational nonprofits. The project was conceived as a way to improve teacher retention rates and therefore the quality of education while strengthening the neighborhood and local economy. Seawall Development Company and Marks, Thomas Architects pursued a collaborative, interactive design approach that included focus group meetings with teachers and local residents. The resulting LEED Gold certified complex includes 40 rental apartments offered at discounted rates for teachers and 30,000 square feet of office space and shared meeting rooms with contemporary, loft-like interiors. A teacher resource center provides copiers for printing class materials and includes a lending library. Charmington’s, a cooperatively owned independent café in the building, is a popular gathering spot for teachers, tenants, and the community. Interaction is a key component of life and work in the $21.1 million development. The presence of Teach for America and other education, youth, and community service nonprofit tenants creates ongoing opportunities for information sharing, collaboration, and networking. Monthly brown bag lunches featuring guest speakers help promote connections among the nonprofits and with the broader community. The complex’s central, landscaped courtyard offers outdoor space for informal gatherings and community events. The award-winning project has generated additional investment in the community of Remington as well as interest from other cities. More than a building, Miller’s Court builds economic value and social capital by connecting teachers and nonprofits, improving the surrounding neighborhood by encouraging investment and development, illustrates the value of collaborative partnerships, and demonstrates that a for-profit business can have a significant social impact.
Miller's Court 2015 Rudy Bruner Award for Urban Excellence - Gold Medal Miller’s Court in Baltimore is the rehabilitation of an abandoned manufacturing building into a safe, welcoming community for teachers and educational nonprofits. The project was conceived as a way to improve teacher retention rates and therefore the quality of education while strengthening the neighborhood and local economy. Seawall Development Company and Marks, Thomas Architects pursued a collaborative, interactive design approach that included focus group meetings with teachers and local residents. The resulting LEED Gold certified complex includes 40 rental apartments offered at discounted rates for teachers and 30,000 square feet of office space and shared meeting rooms with contemporary, loft-like interiors. A teacher resource center provides copiers for printing class materials and includes a lending library. Charmington’s, a cooperatively owned independent café in the building, is a popular gathering spot for teachers, tenants, and the community. Interaction is a key component of life and work in the $21.1 million development. The presence of Teach for America and other education, youth, and community service nonprofit tenants creates ongoing opportunities for information sharing, collaboration, and networking. Monthly brown bag lunches featuring guest speakers help promote connections among the nonprofits and with the broader community. The complex’s central, landscaped courtyard offers outdoor space for informal gatherings and community events. The award-winning project has generated additional investment in the community of Remington as well as interest from other cities. More than a building, Miller’s Court builds economic value and social capital by connecting teachers and nonprofits, improving the surrounding neighborhood by encouraging investment and development, illustrates the value of collaborative partnerships, and demonstrates that a for-profit business can have a significant social impact. Falls Park on the Reedy 2015 Rudy Bruner Award for Urban Excellence - Silver Medal Falls Park on the Reedy reclaimed a polluted river valley and obscured waterfall to create a 26-acre multi-use park and the new heart of Greenville, South Carolina. The project involved the removal of a highway bridge to liberate the falls and replaced it with a landmark pedestrian suspension bridge offering stunning views of the city’s “most distinctive feature.” Winding trails are interspersed with manicured lawns and wooded valleys that connect the city with the river and support a diversity or recreational activities. Completed in 2004, Falls Park is the realization of a vision that began nearly 100 years earlier and was advanced in the 1960s by the Carolina Foothills Garden Club, which led an effort to establish a riverside park. Twenty years later, the club commissioned a master plan that sparked widespread collaboration among city government officials and agencies, private sponsors, and local developers to create a well-designed amenity used by a broad cross section of the city’s population. Falls Park was completed with public funding, largely comprised of proceeds from the city’s hospitality tax. The $13.5 million investment has yielded impressive economic and social returns, influencing nearly $600 million in development, including new waterside hotels, housing, offices, and retail at RiverPlace. It is part of a growing network of green spaces including the nearly 20-mile Swamp Rabbit Trail that links downtown with nearby parks, neighborhoods, and public amenities.
Falls Park on the Reedy 2015 Rudy Bruner Award for Urban Excellence - Silver Medal Falls Park on the Reedy reclaimed a polluted river valley and obscured waterfall to create a 26-acre multi-use park and the new heart of Greenville, South Carolina. The project involved the removal of a highway bridge to liberate the falls and replaced it with a landmark pedestrian suspension bridge offering stunning views of the city’s “most distinctive feature.” Winding trails are interspersed with manicured lawns and wooded valleys that connect the city with the river and support a diversity or recreational activities. Completed in 2004, Falls Park is the realization of a vision that began nearly 100 years earlier and was advanced in the 1960s by the Carolina Foothills Garden Club, which led an effort to establish a riverside park. Twenty years later, the club commissioned a master plan that sparked widespread collaboration among city government officials and agencies, private sponsors, and local developers to create a well-designed amenity used by a broad cross section of the city’s population. Falls Park was completed with public funding, largely comprised of proceeds from the city’s hospitality tax. The $13.5 million investment has yielded impressive economic and social returns, influencing nearly $600 million in development, including new waterside hotels, housing, offices, and retail at RiverPlace. It is part of a growing network of green spaces including the nearly 20-mile Swamp Rabbit Trail that links downtown with nearby parks, neighborhoods, and public amenities.